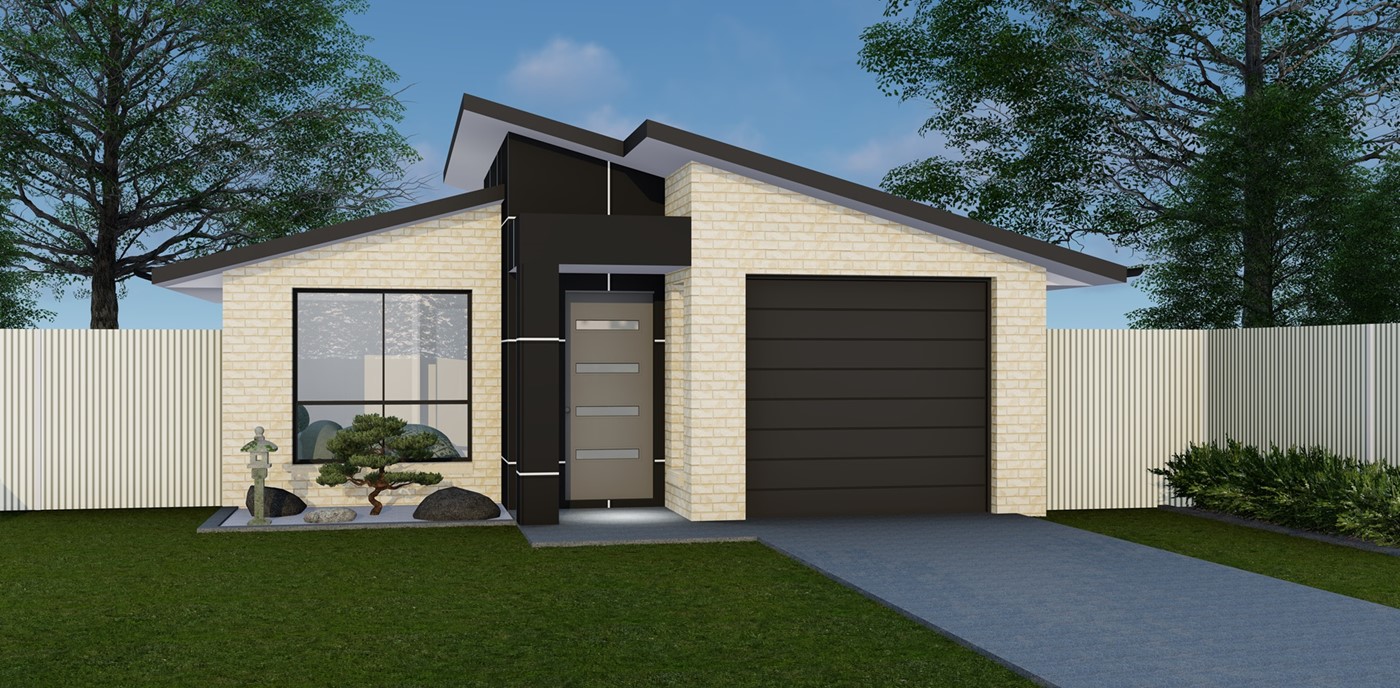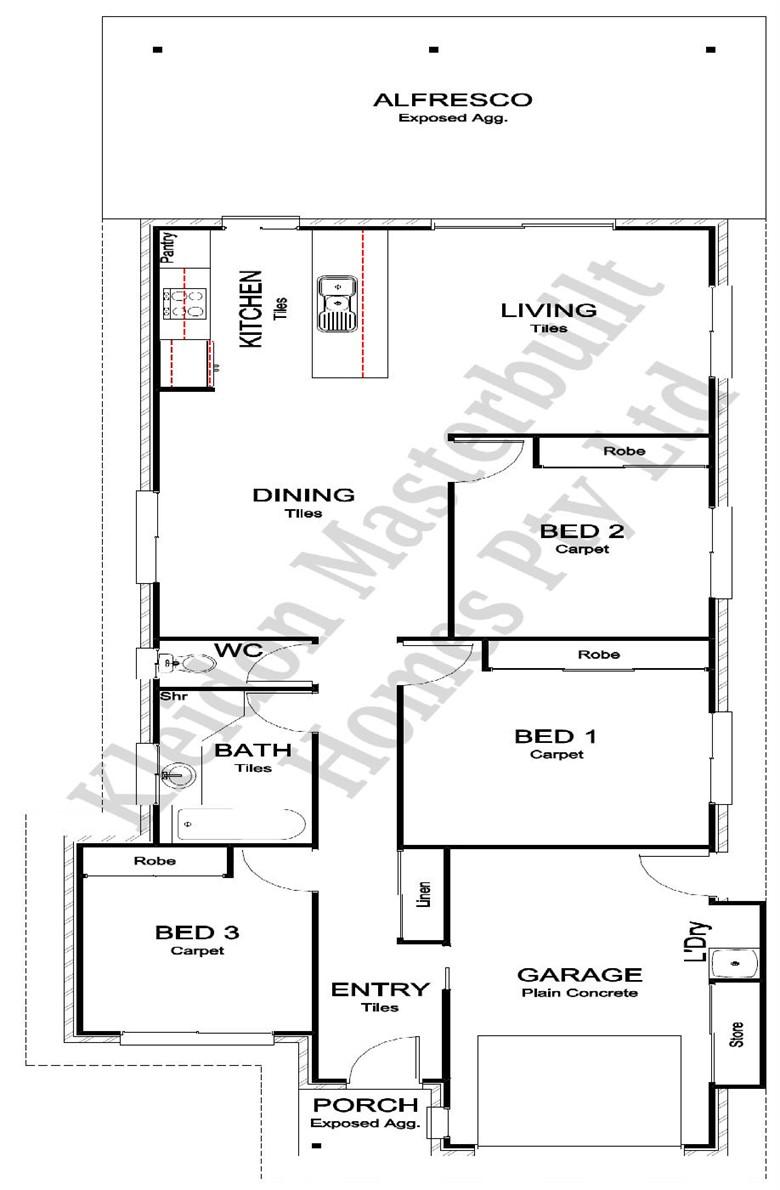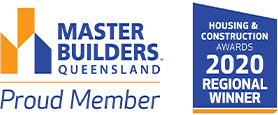
Abbey 158
- 3
- Bedrooms
- 1
- Bathrooms
- 1
- Living rooms
- 1
- Garages
Features
- Open plan living/dining
- Built-in wardrobes
- Spacesaver laundry
- Large alfresco area
House Size
158.98m2- House Length
- 22.75m
- House Width
- 8.72m
- Min. Block Width
- 11.27m
Plan highlights
A perfect home if you have land size restrictions, suitable for a first home owner or retiree.
A simple, yet practical, open plan that caters everyone’s needs.
Three double-sized, built-in bedrooms, with the laundry tucked away in to the garage for extra space-saving.
Fully equipped bathroom with a bathtub, as well as a separate toilet.
A home entertainer’s dream, with a large alfresco dining area to host family and friends.







