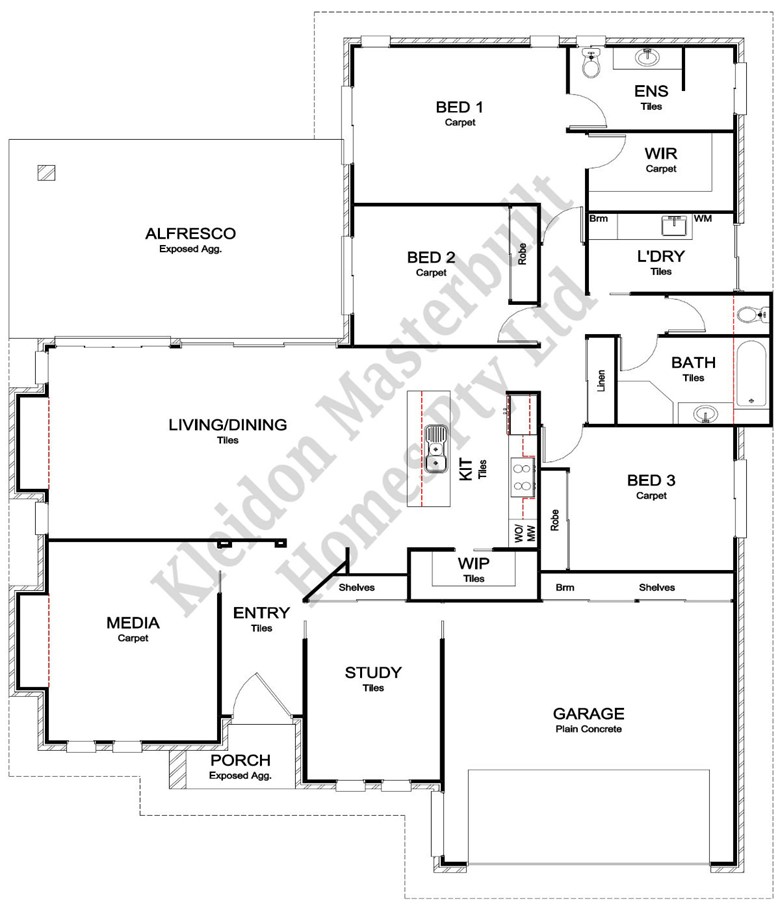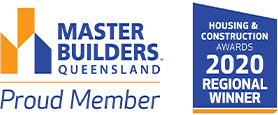
Allure 255
- 3
- Bedrooms
- 2
- Bathrooms
- 2
- Living rooms
- 2
- Garages
Features
- Open plan living/dining
- Walk-in-robe in master bedroom
- Built-in wardrobes
- Media room
- Study
- Walk-in-pantry
- Large alfresco area
House Size
255.43m2- House Length
- 20.47m
- House Width
- 15.85m
- Min. Block Width
- 18.85m
Plan highlights
The perfect home for the young or expanding family, or anyone looking to settle down.
A sense of style & space protrudes this home, with the large entry way, master suite, and open plan kitchen/living/dining area that flows on to the exceptionally large alfresco dining area.
Plenty of fantastic features included in this home, from the walk-in-pantry and the bar nook to the ample storage space.
A popular plan that is suitable for a beach or bush location.
Allure 280 also available upon request.







