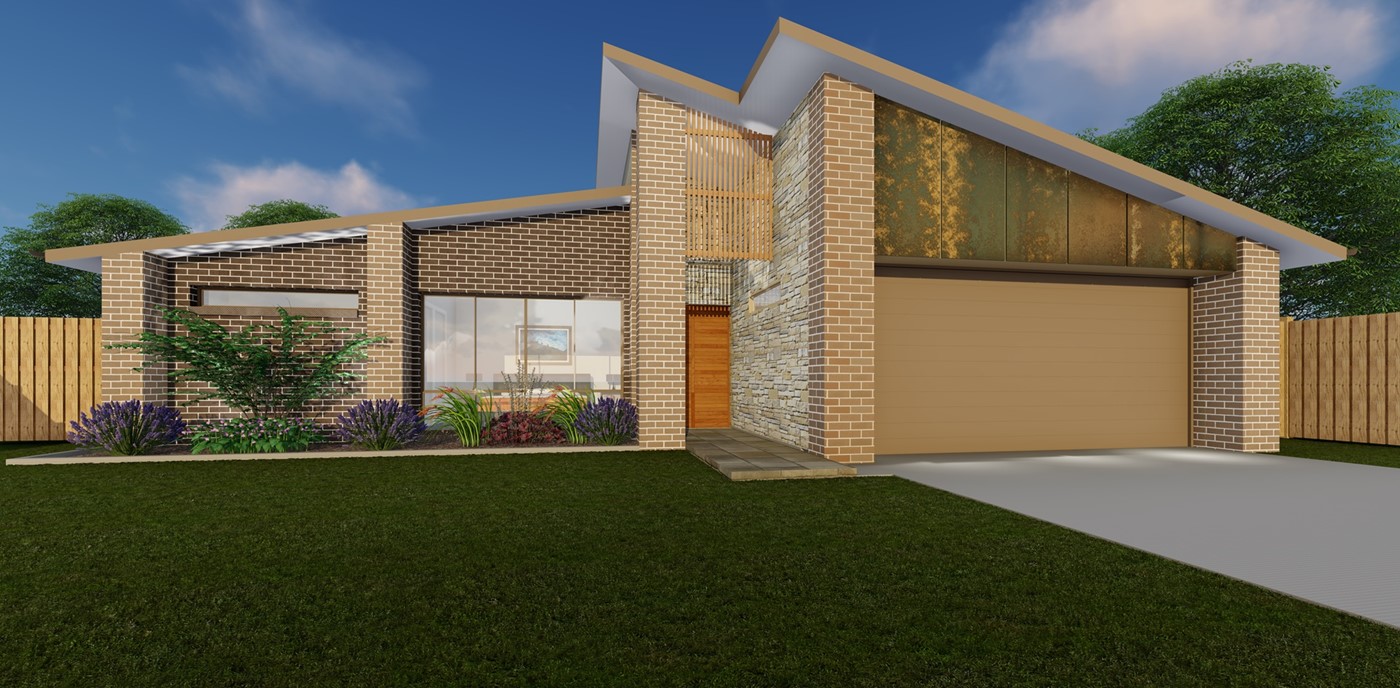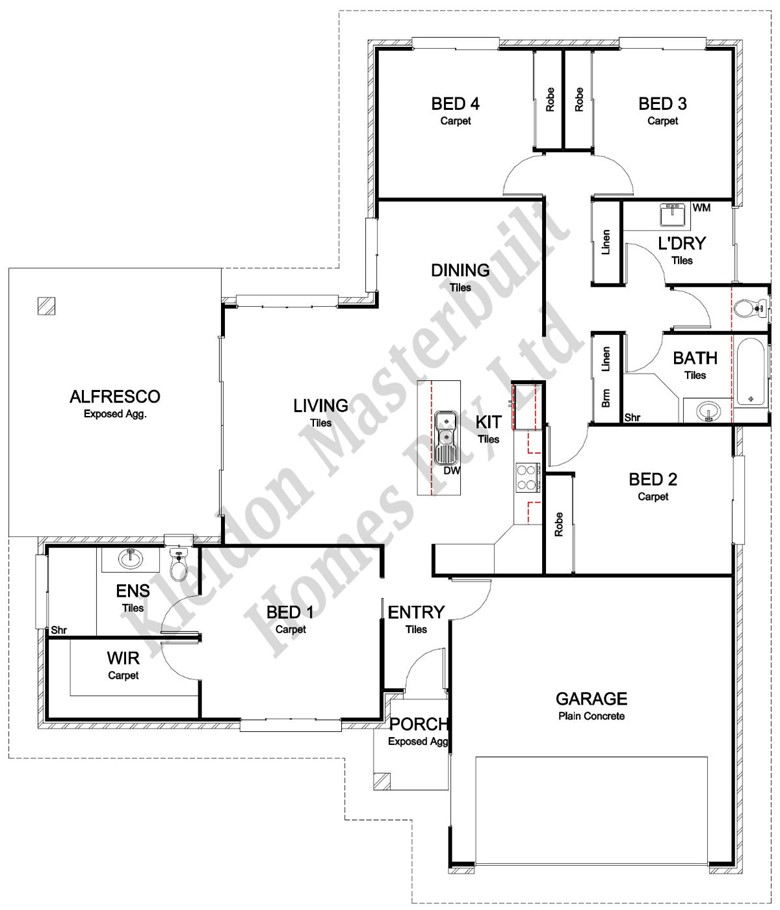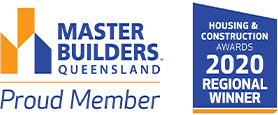
Bella 196
- 4
- Bedrooms
- 2
- Bathrooms
- 1
- Living rooms
- 2
- Garages
Features
- Open plan living/dining
- Walk-in-robe in master bedroom
- Built-in wardrobes
- Large alfresco area
House Size
196.15m2- House Length
- 18.18m
- House Width
- 15.80m
- Min. Block Width
- 18.20m
Plan highlights
Ideal for a first home, the Bella 196 is functional and practical.
A spacious living area combined with the dining room and kitchen makes for open plan living at its finest.
Step outside and enjoy entertaining on the large alfresco area.
The master bedroom boasting an ensuite and walk-in-robe and the remaining bedrooms featuring their own built-in wardrobes.
An affordable yet impressive floorplan.







