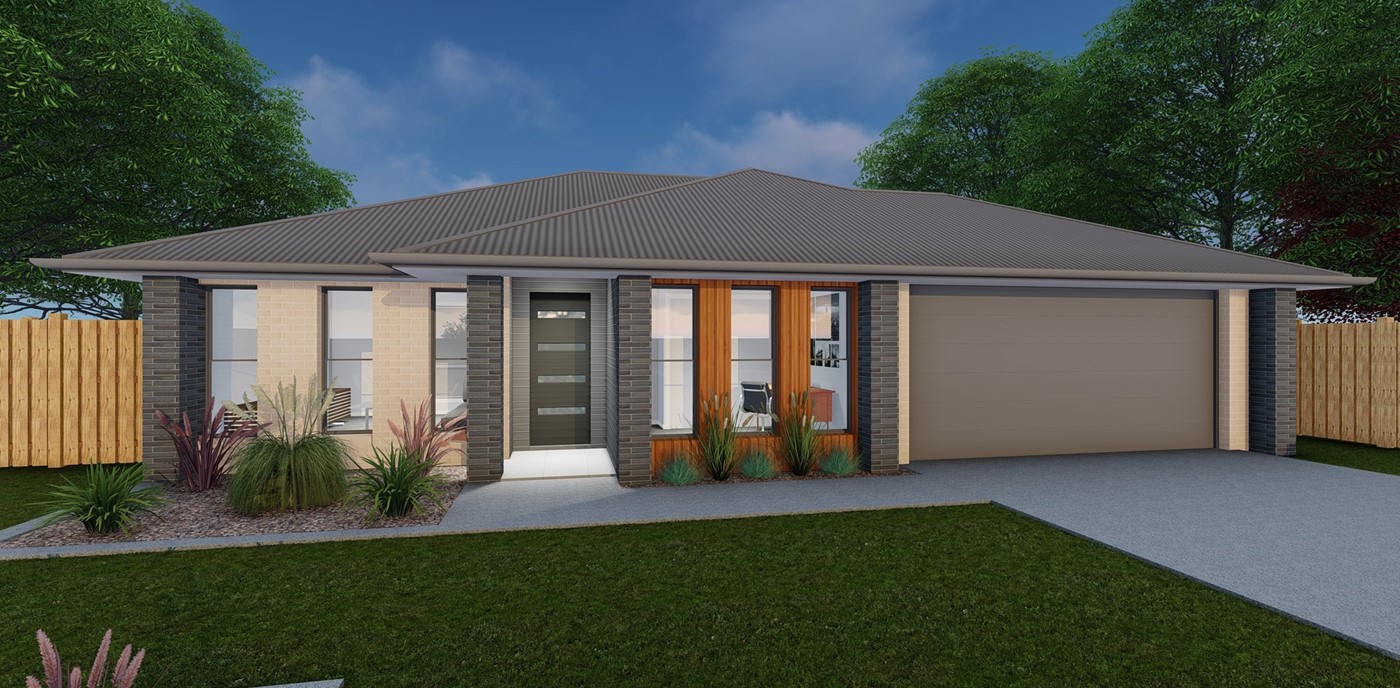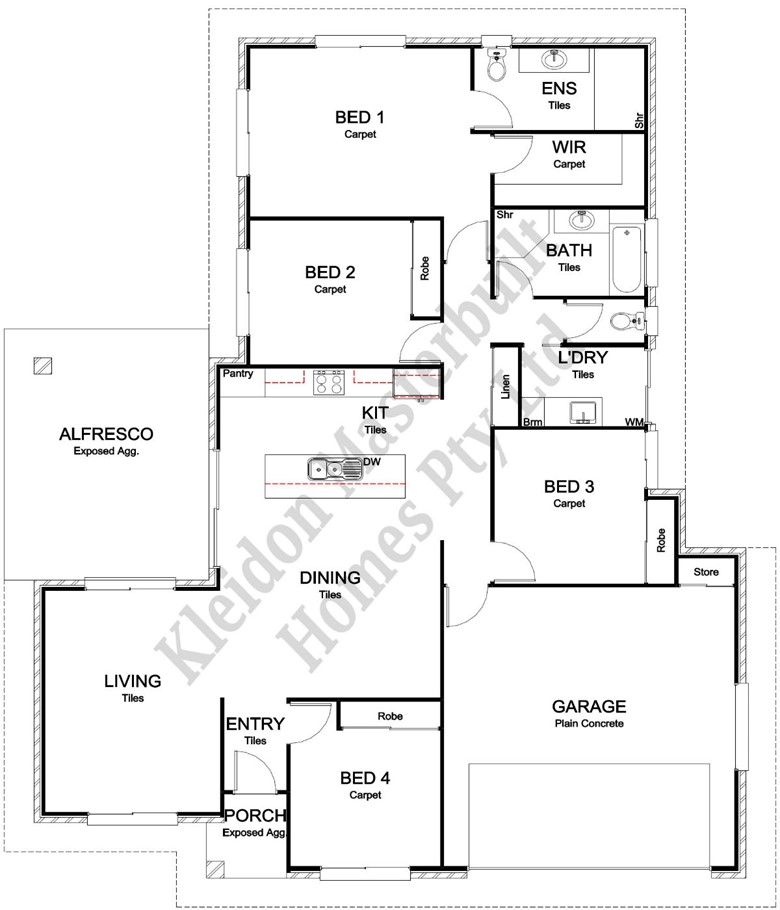
Cedar 203
- 4
- Bedrooms
- 2
- Bathrooms
- 1
- Living rooms
- 2
- Garages
Features
- Open plan living/dining
- Walk-in-robe in master bedroom
- Built-in wardrobes
- Large alfresco area
House Size
203.57m2- House Length
- 18.65m
- House Width
- 15.40m
- Min. Block Width
- 16m
Plan highlights
With all of the necessities of a functional home, look no further than the Cedar 203.
Four double-sized, built-in bedrooms, and a master suite with ensuite and walk-in-robe— there's room for the whole family.
Plenty of space to host guests with a large kitchen and uniquely designed living and dining area, which leads out on to the alfresco.
A practical and modern plan that won't break the budget.







