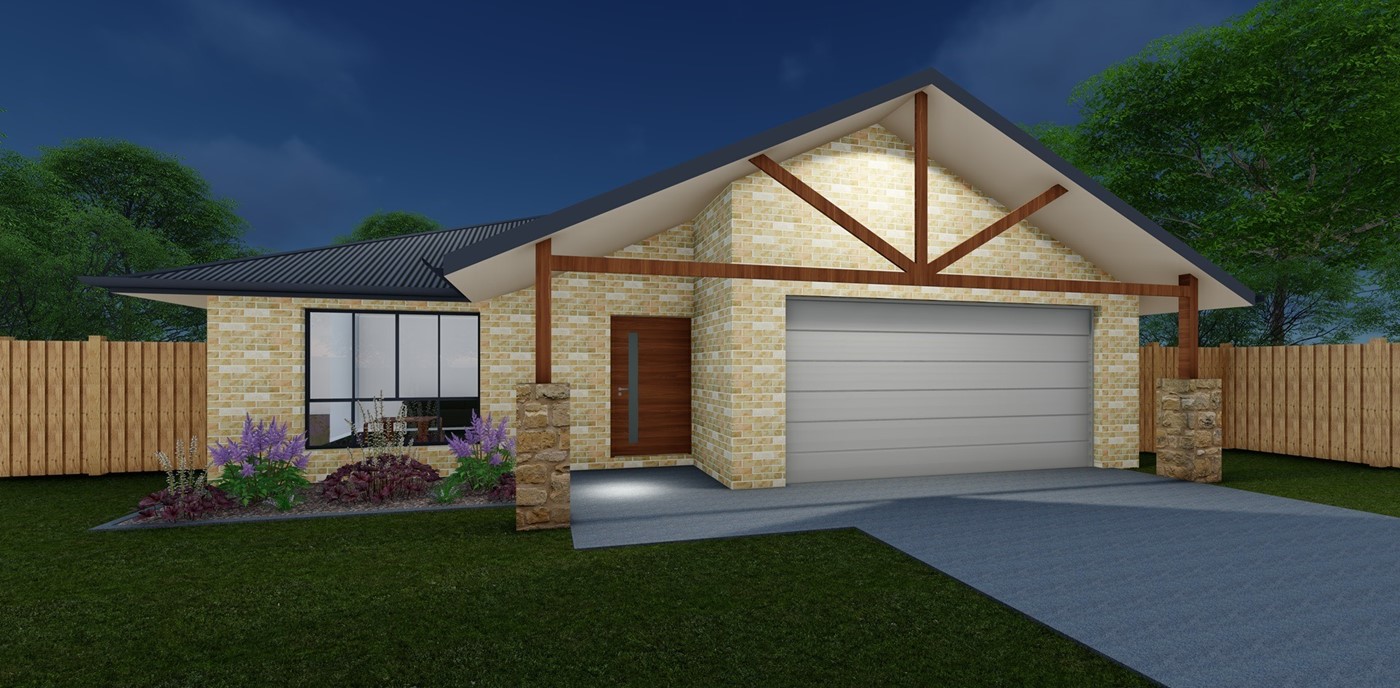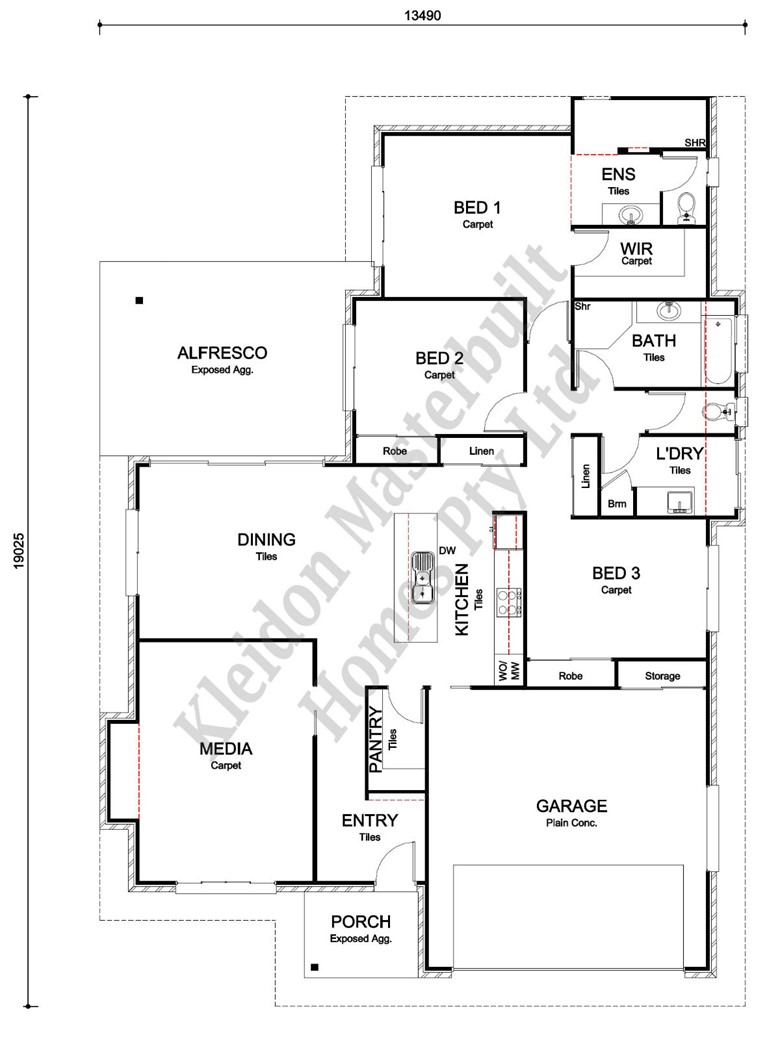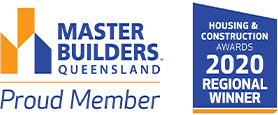
Daintree 206
- 3
- Bedrooms
- 2
- Bathrooms
- 2
- Living rooms
- 2
- Garages
Features
- Open plan living/dining area
- Walk-in-robe
- Walk-in-pantry
- Media room
- Spacious alfresco area
House Size
206.63m2- House Length
- 19.03m
- House Width
- 13.49m
- Min. Block Width
- 16.49m
Plan highlights
A sleek modern feel with this beautiful plan.
Suitable for any location, beach or bush.
Perfect size for the whole family and sized to suit most blocks of land.
Large master bedroom with ensuite and walk-in-robe for comfort and convenience.
Bathroom with separate toilet as well as dedicated laundry room.
Open plan living and dining area, walk-in-pantry, media room as well as a large alfresco space for the entertainer.







