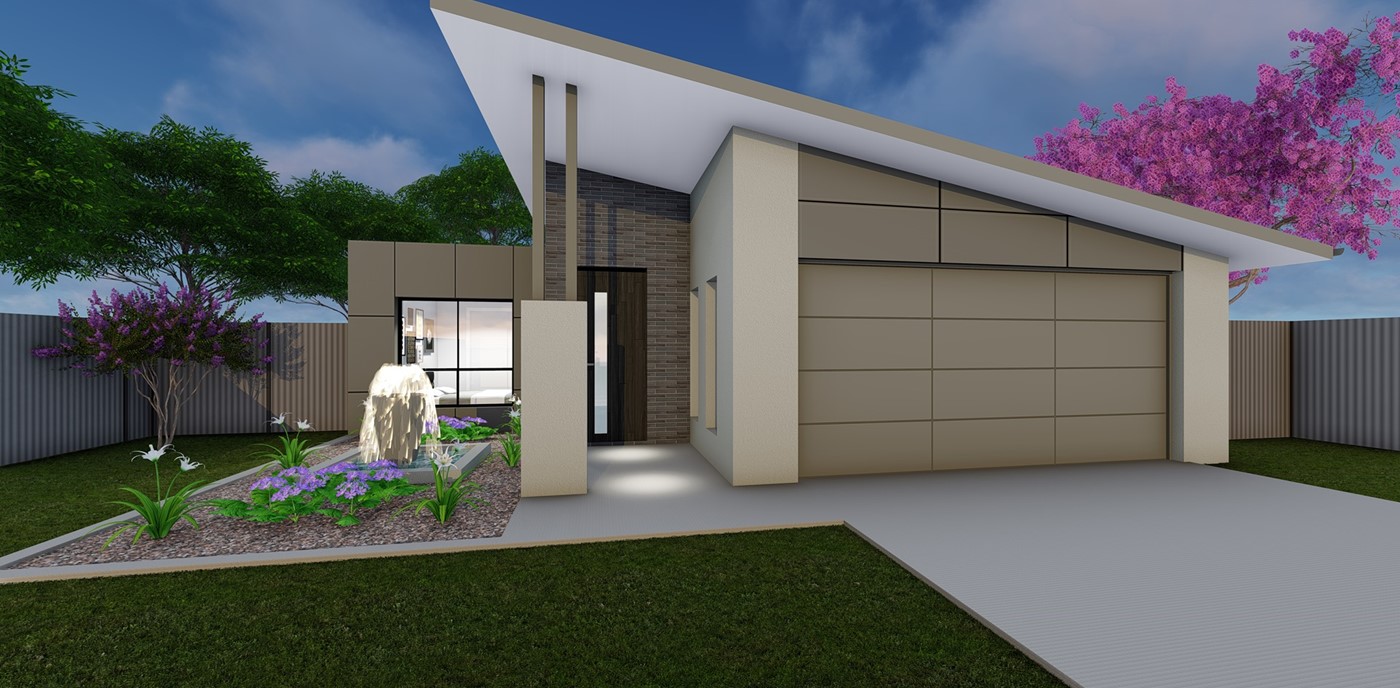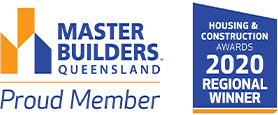
Eden 162
- 3
- Bedrooms
- 2
- Bathrooms
- 1
- Living rooms
- 2
- Garages
Features
- Open plan living/dining
- Walk-in-robe in master bedroom
- Built-in wardrobes
- Spacesaver laundry
- Large alfresco area
House Size
162.10m2- House Length
- 19.31m
- House Width
- 12.08m
- Min. Block Width
- 13.48m
Plan highlights
The perfect home for the First Home Buyer or retiree, the Eden 162 is designed to be space conscious without compromising the necessities of a family home.
The master bedroom includes an ensuite and walk-in-robe, and the remaining bedrooms with built-in wardrobes.
A spacious kitchen and living area, flowing out on to the alfresco area.
A home that won't break the budget while still emphasising modern living.







