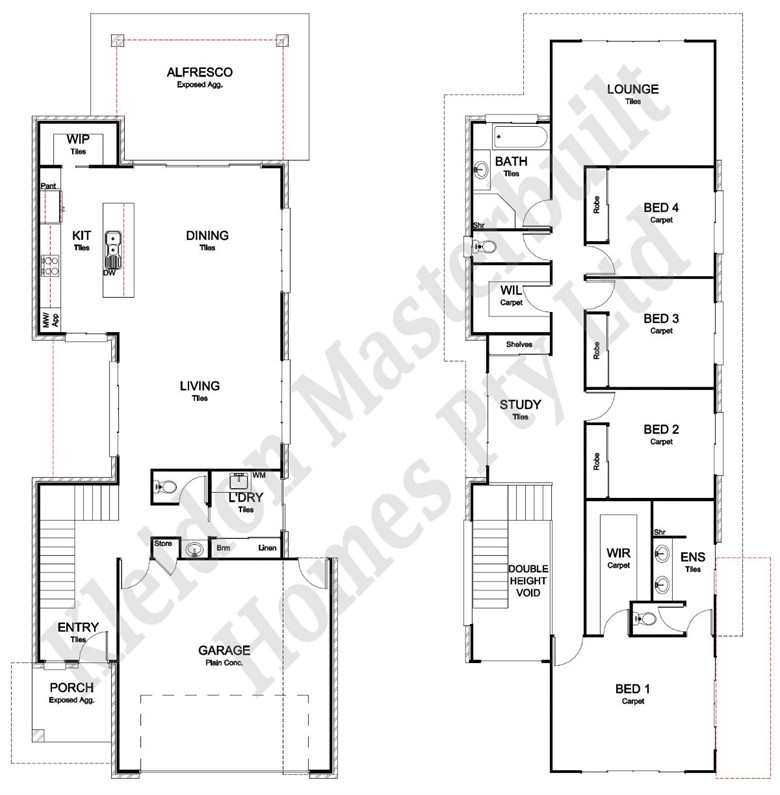
Kapalua 292
- 4
- Bedrooms
- 2
- Bathrooms
- 2
- Living rooms
- 2
- Garages
Features
- Open plan living/dining area
- Walk-in-pantry
- Study
- Secondary living space
- Walk-in-linen
- Walk-in-robe in master suite
- Built-in wardrobes
- Spacious alfresco area
House Size
292.36m2- House Length
- 21.87m
- House Width
- 8.73m
- Min. Block Width
- 11.33m
Plan highlights
A designer layout allows the Kapalua 292 to be both functional and sophisticated.
The lower level considers optimal family living space, with an open plan living and dining area, a walk-in-pantry and spacious kitchen.
Upstairs you can retreat to the bedrooms, or make use of the study and second lounge area.
Storage is plentiful, with a walk-in-linen cupboard and built-in robes in each bedroom.
The luxurious master suite includes an ensuite and spacious walk-in-robe for added comfort.
Enjoy entertaining guests on the spacious alfresco area.







