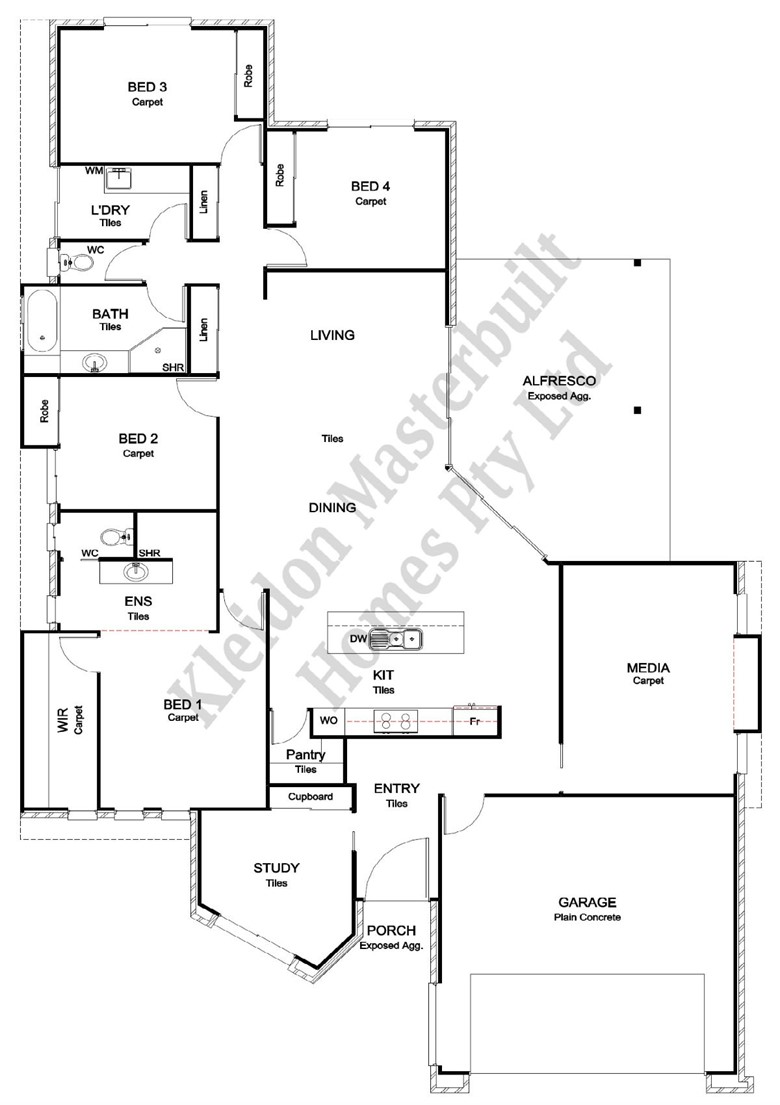
Milan 256
- 4
- Bedrooms
- 2
- Bathrooms
- 2
- Living rooms
- 2
- Garages
Features
- Open plan living/dining
- Walk-in-robe in master bedroom
- Built-in wardrobes
- Walk-in-pantry
- Media room
- Study
- Large alfresco area
House Size
256.86m2- House Length
- 23.44m
- House Width
- 15.22m
- Min. Block Width
- 18.22m
Plan highlights
With an eye-catching, contemporary exterior, the Milan 256 is an impressive home that really makes a statement.
With an intelligent, flowing floorplan, this home offers features to suits the needs of the whole family.
The home chef is catered for with a designer kitchen, and entertaining room is aplenty with the open plan living areas.







