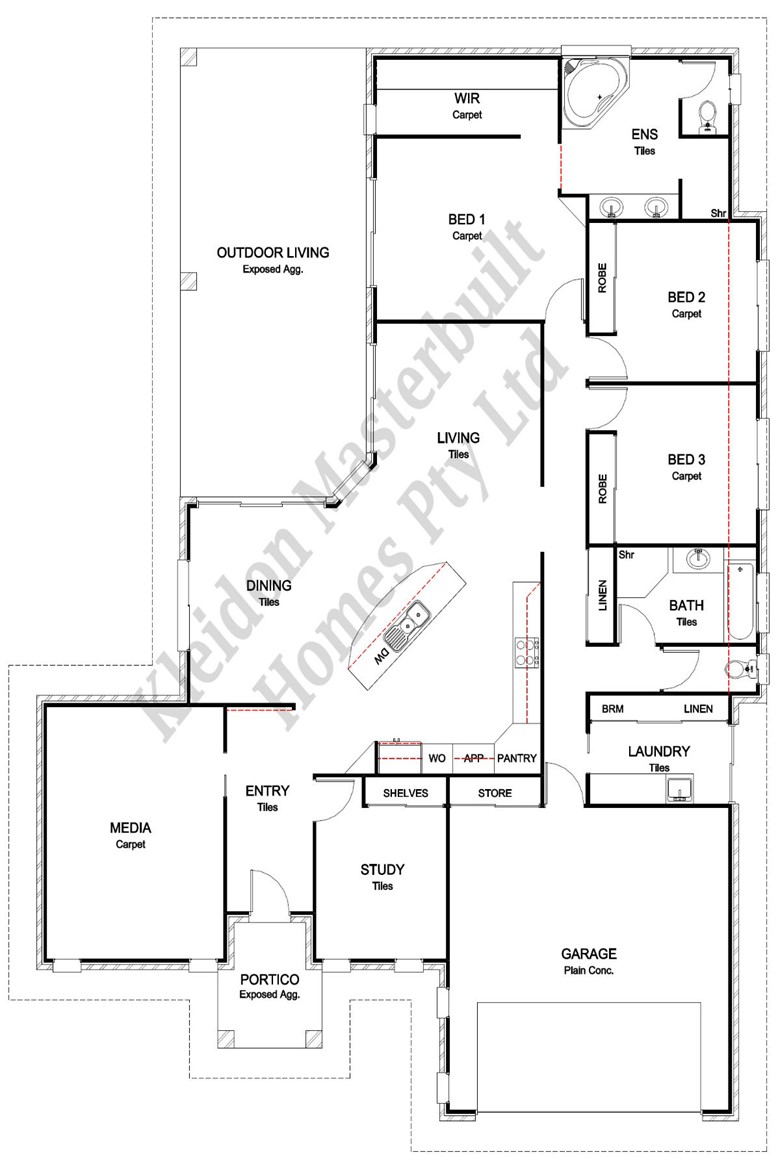
Palais 265
- 3
- Bedrooms
- 2
- Bathrooms
- 2
- Living rooms
- 2
- Garages
Features
- Open plan living/dining
- Walk-in-robe in master bedroom
- Built-in wardrobes
- Media room
- Study
- Ample storage
House Size
265.80m2- House Length
- 22.48m
- House Width
- 16.30m
- Min. Block Width
- 18.70m
Plan highlights
An impressive home that emphasises space, practicality and style.
A free-flowing design that boasts three double-sized bedrooms, with a uniquely designed ensuite and walk-in-robe within the master suite.
A separate study and media room, as well as a designer kitchen.
The open plan living and dining area that leads out on to the spacious alfresco dining area allows plenty of space for the entertainer.







