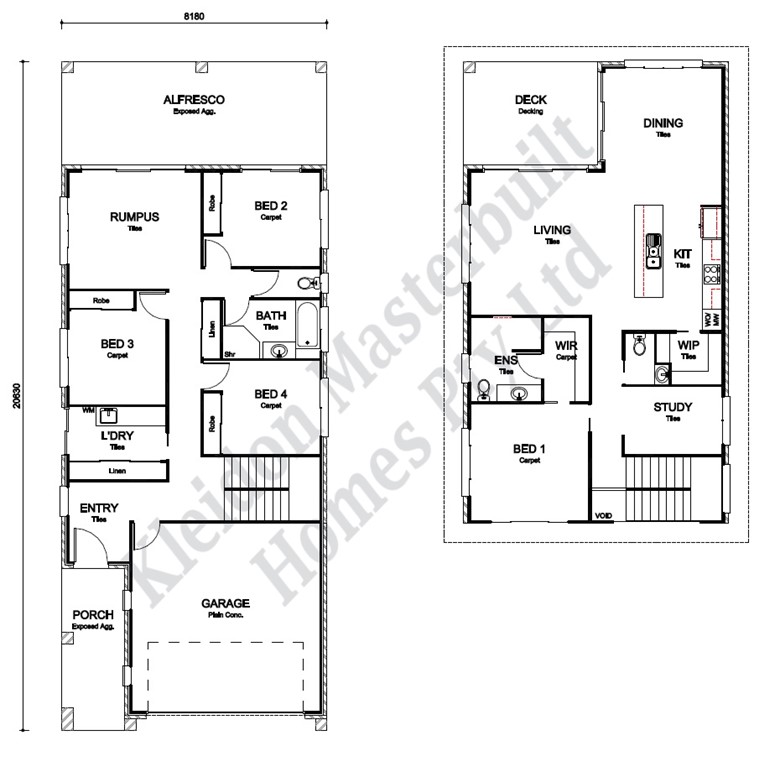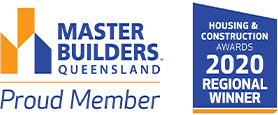
Sapphire 283
- 4
- Bedrooms
- 2
- Bathrooms
- 2
- Living rooms
- 2
- Garages
Features
- Open plan living/dining area
- Walk-in-pantry
- Rumpus room
- Walk-in-robe
- Study
- Spacious alfresco area
House Size
283.06m2- House Length
- 17.68m
- House Width
- 9.38m
- Min. Block Width
- 12.18m
Plan highlights
This well-appointed double-storey home includes all of the necessities for modern living.
With four double-sized built-in bedrooms, a rumpus room and study, the Sapphire 283 has features aplenty.
The top floor consists of the designer kitchen with a walk-in-pantry, and the master suite, which features an ensuite and walk-in-robe.
Plenty of space to entertain guests with an alfresco area downstairs and a deck upstairs.






