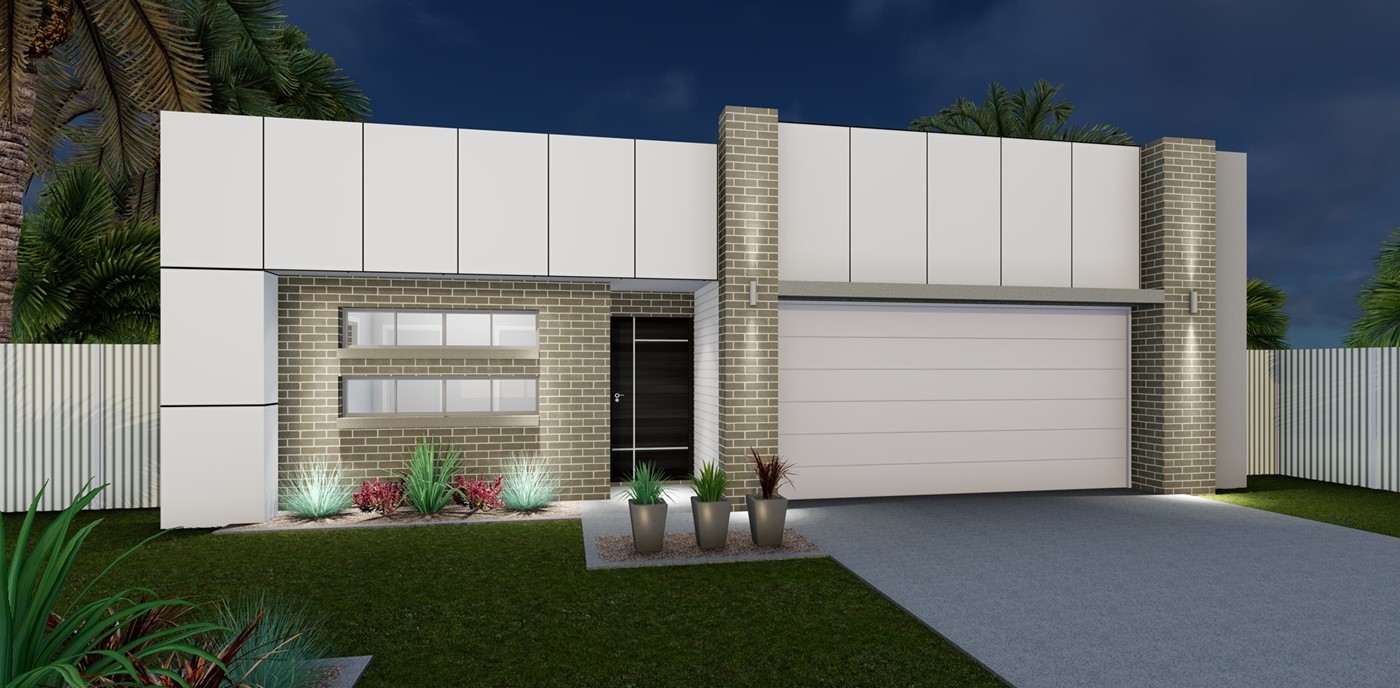
Vue 190
- 4
- Bedrooms
- 2
- Bathrooms
- 1
- Living rooms
- 2
- Garages
Features
- Open plan living/dining
- Walk-in-robe in master bedroom
- Built-in wardrobes
- Large alfresco area
House Size
190.52m2- House Length
- 17.66m
- House Width
- 12.15m
- Min. Block Width
- 15.15m
Plan highlights
Make the most of a small block with the Vue 190.
With features that are generally only found in larger homes, including four bedrooms, two bathrooms and double garage.
An impressive, yet affordable floorplan for the First Home Owner or retiree looking to downsize.
With major street appeal, you can’t go past the Vue 190.







