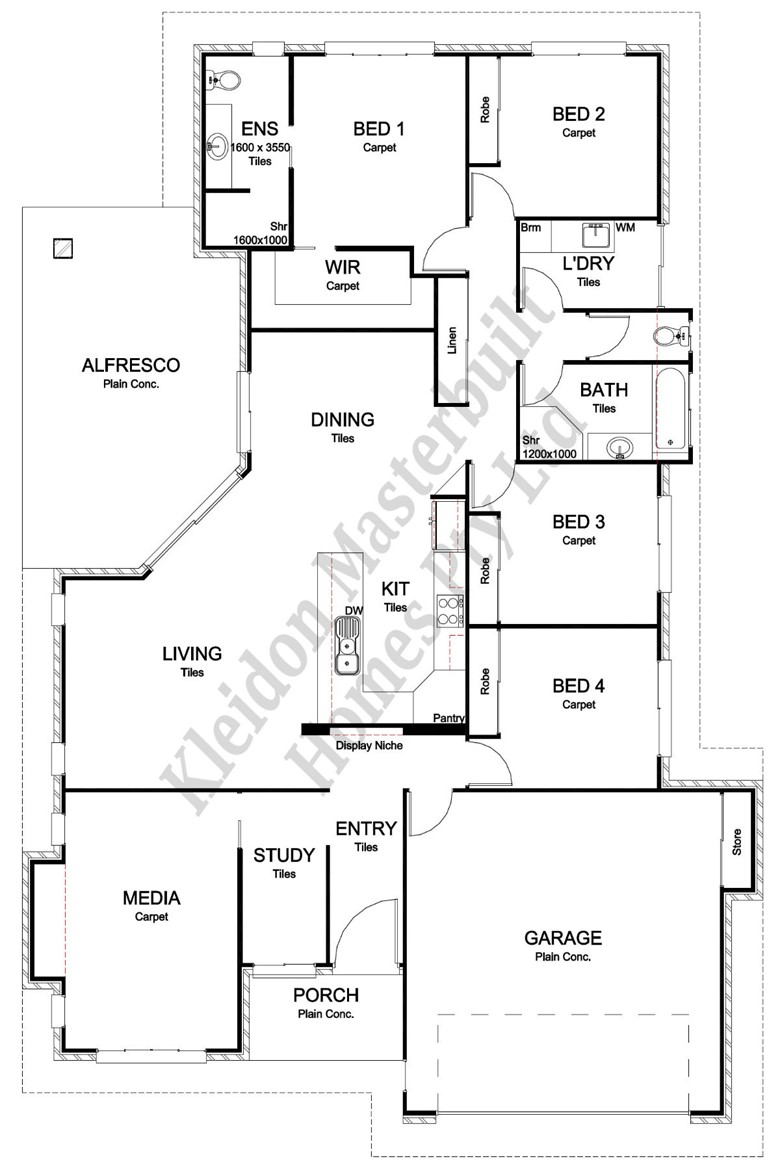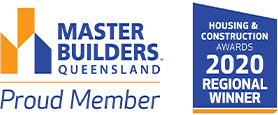
Wattle 239
- 4
- Bedrooms
- 2
- Bathrooms
- 2
- Living rooms
- 2
- Garages
Features
- Open plan living/dining
- Walk-in-robe in master bedroom
- Built-in wardrobes
- Media room
- Study
- Large alfresco area
House Size
239.69m2- House Length
- 21.41m
- House Width
- 14.17m
- Min. Block Width
- 15.97m
Plan highlights
A modern design that ticks all of the boxes.
Four bedrooms, ensuite, media room and separate study.
Entertain family and friends on the spacious alfresco, or in the open plan living/dining area, with a large kitchen, suitable for the home chef.
Make a great first impression with a display niche in the front entry.







