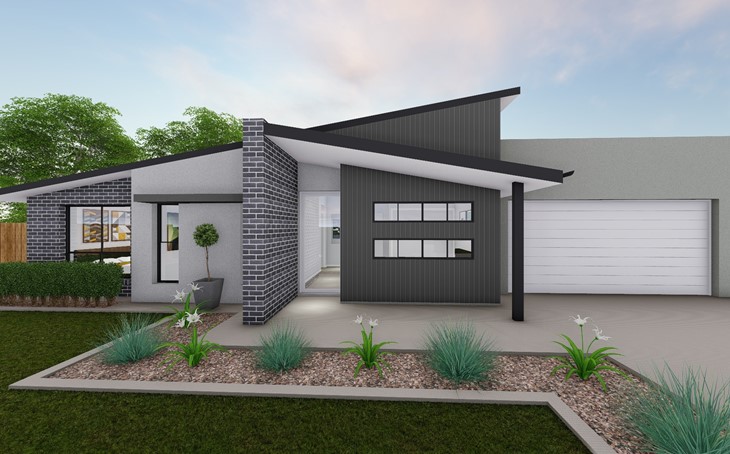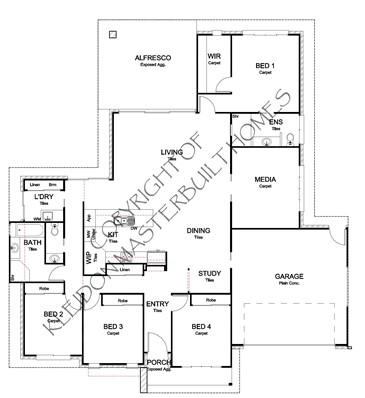
Beachside 245
Accommodate the needs of your family with the impressive and affordable Beachside 245.
The intelligent floorplan allows you to come together as a family in the spacious communal areas, or retreat to the double-sized built-in bedrooms for some peace and quiet.
The master suite is situated in the rear of the home, for a retreat-style feel. The spacious and modern Ensuite adds comfort to the bedroom, with the walk-in-robe allowing plenty of storage space.
The remaining bedrooms, situated at the front of the home, are fitted with built-in wardrobes and carpet, with space to fit a queen bed. The bedrooms are serviced by the main bathroom, which is equipped with a bathtub, shower and separate water closet.
Indoor entertainment is paramount in the Beachside 245, with a dedicated media room and study nook situated off the open plan living/dining area.
The designer kitchen is a home chef’s dream come true, with a walk-in-pantry, ample bench space and an appliance cupboard, overlooking the indoor and outdoor living areas.
Entertain guests on the spacious alfresco area, which flows seamlessly through from the living area.
Although named the Beachside 245, this plan is suitable for any location, its practicality and functionality allows it to be the perfectly adaptable family home. It is easily altered to suit your family’s needs, contact us today to turn the Beachside 245 in to your dream home.





