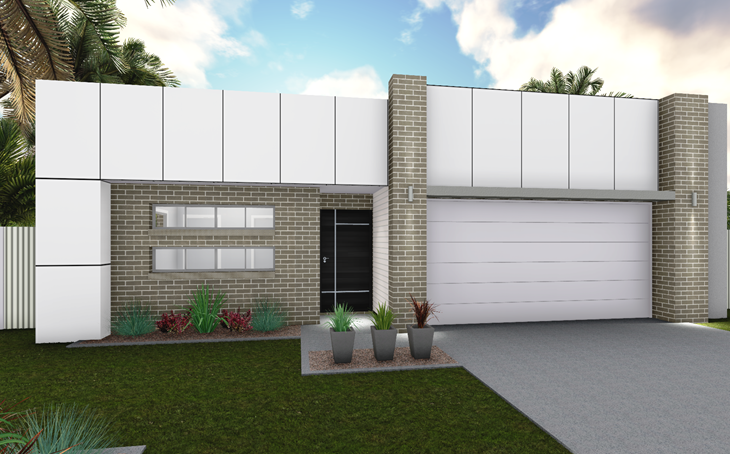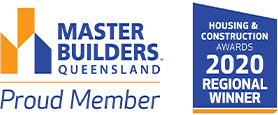
Vue 190
Make the most of a small block with the Vue 190.
With impressive façade options and a functional floorplan, the Vue 190 is the ultimate modern home.
Remarkable features that are generally only found in larger homes, including four double-sized bedrooms with built-in wardrobes, and the master suite including an Ensuite and spacious walk-in-robe.
The Vue 190 has room for the whole family, whilst still being space conscious and it suitable for any location.
The appealing open-plan living/dining/kitchen area allows the home to have a spacious feel. The home chef will be in heaven, with a designer kitchen including an island bench and plenty of workspace.
Ample storage space is set throughout the home, with linen cupboards and wardrobes, as well as a double garage.
Enjoy hosting family and friends on the spacious alfresco area that flows out from the open plan living/dining area, creating a perfect entertainment space.
An impressive, yet affordable floorplan for everyone from the First Home Owner to the retiree.
To make the Vue 190 suit your needs, speak to our in-house draftsman to create the home of your dreams.




