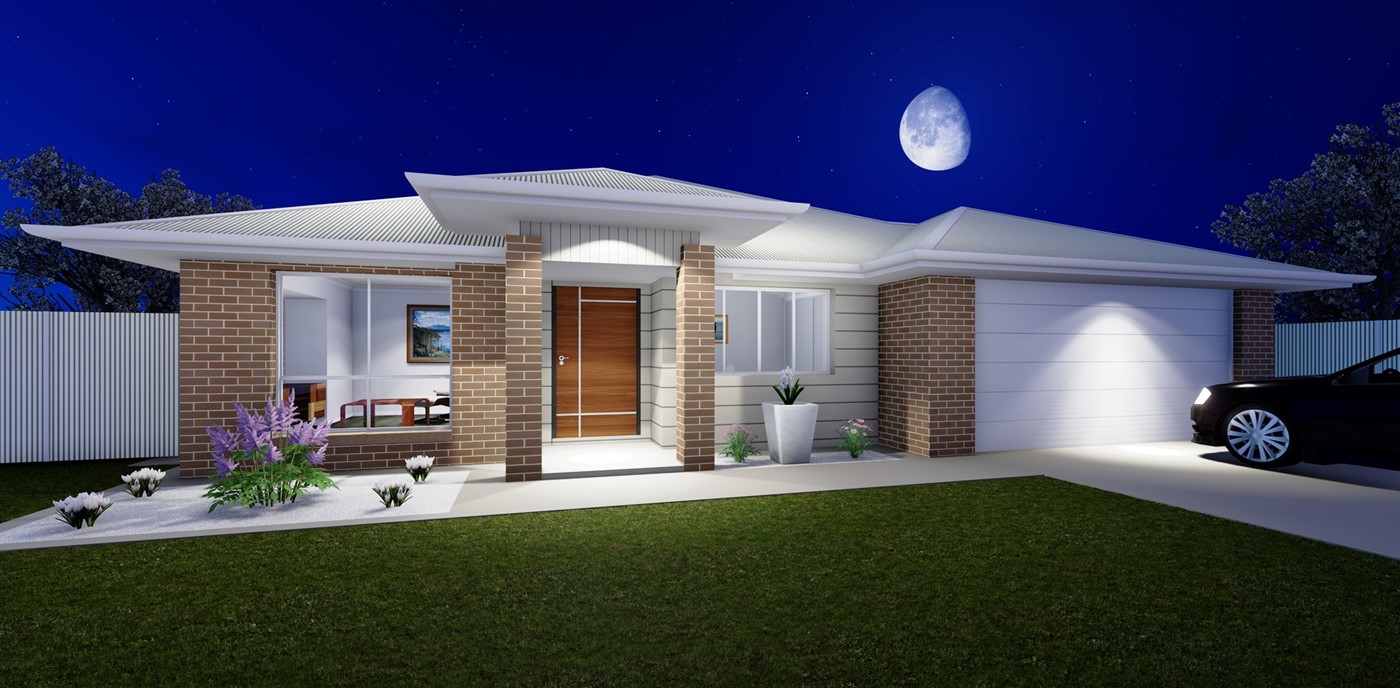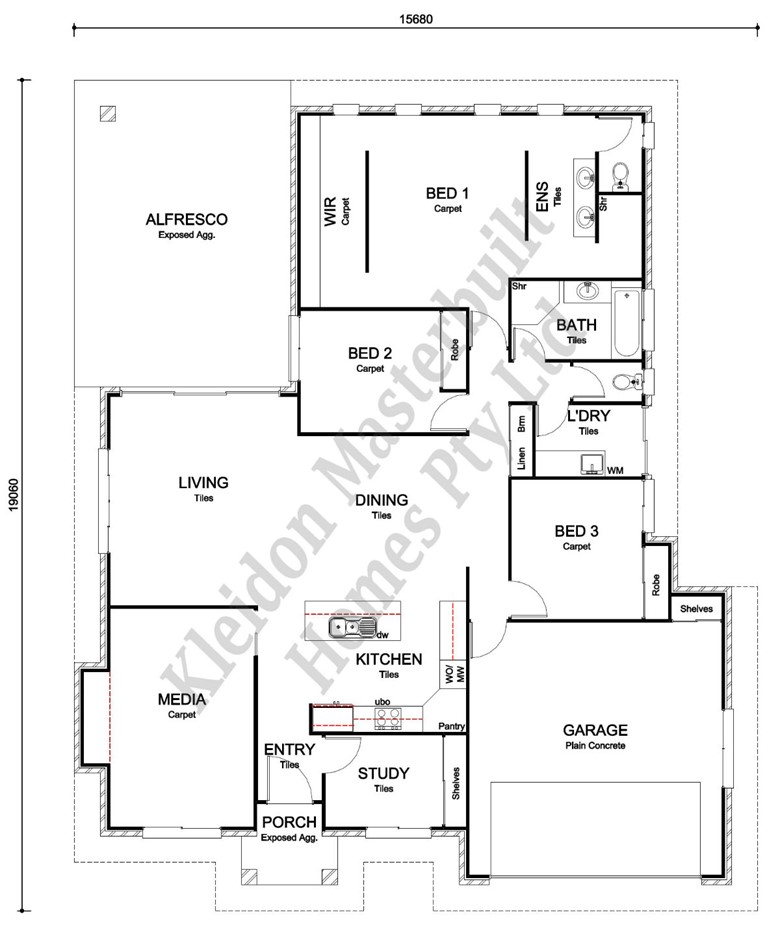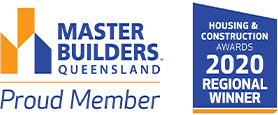
Allora 241
- 3
- Bedrooms
- 2
- Bathrooms
- 2
- Living rooms
- 2
- Garages
Features
- Open plan living/dining area
- Spacious alfresco area
- Media room
- Study
- Walk-in-robe
House Size
241.06m2- House Length
- 19.06m
- House Width
- 15.68m
- Min. Block Width
- 16.85m
Plan highlights
The perfect family-sized home, with the luxury of a dedicated media room and study.
Relax in the Master Bedroom retreat that has been uniquely designed for extra comfort.
The study has the ability to be converted to a guest bedroom if required.
Fully equipped bathroom with a bathtub, as well as a separate toilet.
The home entertainer is well and truly accounted for with a large kitchen and alfresco dining area to host family and friends.






