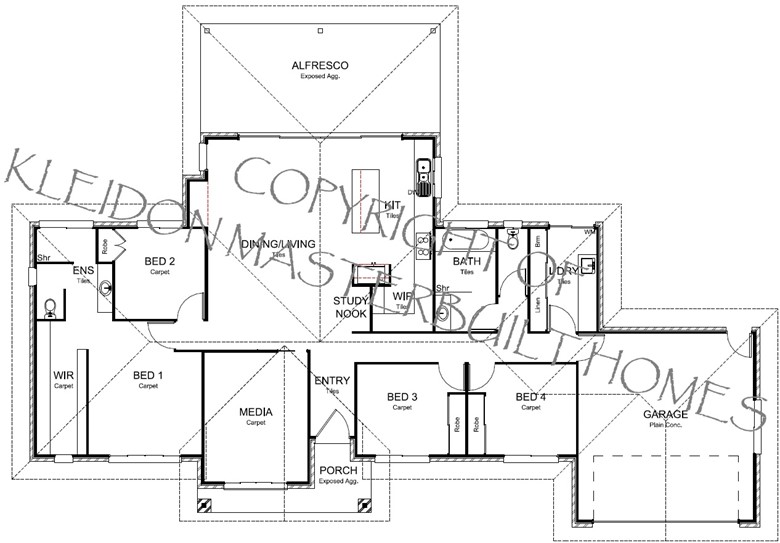
Archerfield 251
- 4
- Bedrooms
- 2
- Bathrooms
- 2
- Living rooms
- 2
- Garages
Features
- Open plan living/dining
- Built-in wardrobes
- Large alfresco area
House Size
250.63m2- House Length
- 16.70m
- House Width
- 24.21m
- Min. Block Width
- 27.81m
Plan highlights
The Archerfield is suited for a wider or acherage block where it will make a statement.
Large living area opens to the over-sized alfresco.
Each bedroom is queen-sized with built-in storage.
The study nook is a prefect place to remain apart of the living space when in use.
The main bedroom offers a huge walk-in robe with a modern ensuite.





