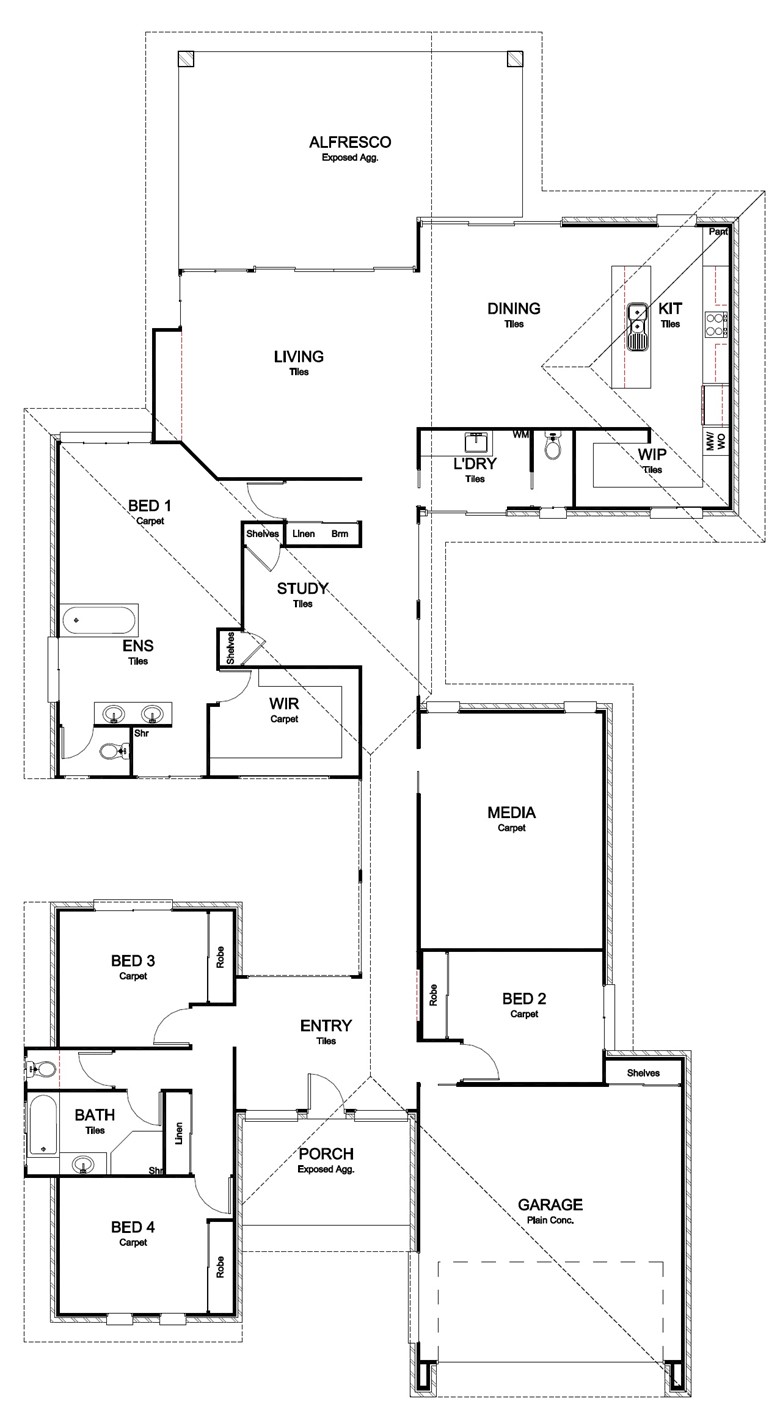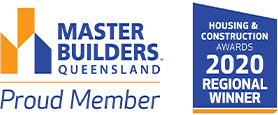
Atrium 332
- 4
- Bedrooms
- 2
- Bathrooms
- 2
- Living rooms
- 2
- Garages
Features
- Open plan living/dining area
- Walk-in-pantry
- Walk-in-robe in master suite
- Built-in wardrobes
- Media room
- Study
- Spacious alfresco area
House Size
332.50m2- House Length
- 31.31m
- House Width
- 17.00m
- Min. Block Width
- 19.4m
Plan highlights
The front entry is unmistakably the main feature of the Atrium 332, with a beautiful open view through to the courtyard.
Beyond the entry there is a plethora of inclusions such as an open plan living/dining area, designer kitchen with a walk-in-pantry, a study and media room.
Four double sized bedrooms are strategically placed throughout the home, with the executive master suite including an uniquely designed ensuite and spacious walk-in-robe.
Entertain family and friends in your impressive new home with a spacious alfresco area at the rear.





