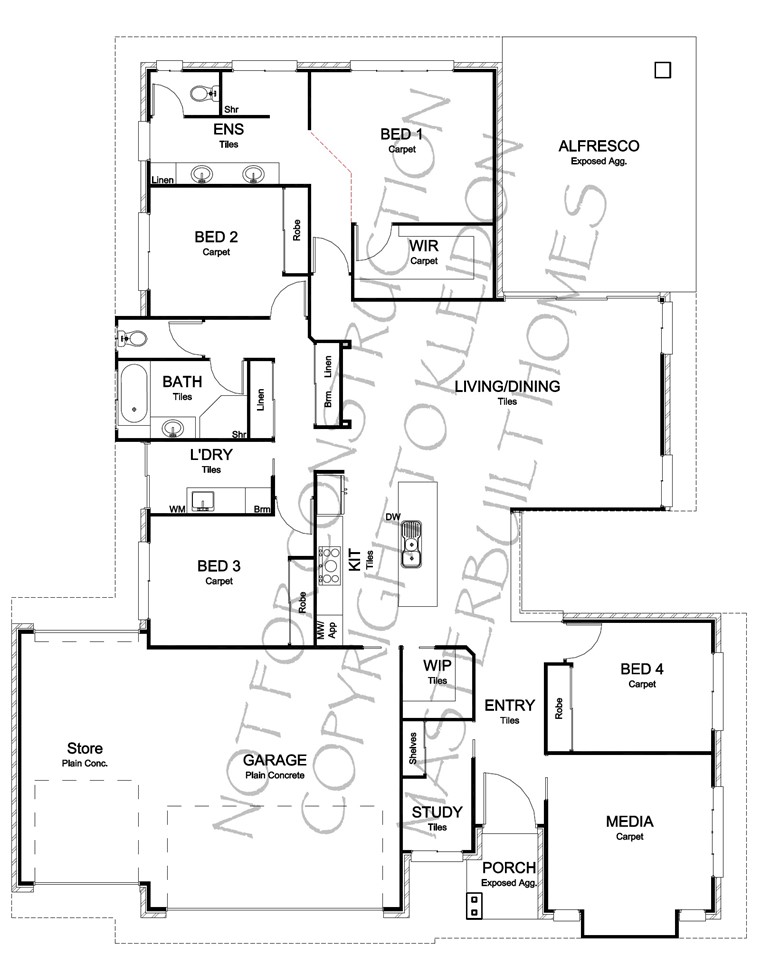
Aura 270
- 4
- Bedrooms
- 2
- Bathrooms
- 2
- Living rooms
- 3
- Garages
Features
- Open plan living/dining area
- 3 car garage
- Media room
- Study
- Walk-in-robe in Master Bedroom
- Built-in wardrobes
- Spacious alfresco area
House Size
270.46m2- House Length
- 21.08m
- House Width
- 17.09m
- Min. Block Width
- 18.19m
Plan highlights
With features set to impress, including four double-sized bedrooms, an exquisite ensuite and a spacious main bathroom fully equipped with a bath and separate toilet, and a triple garage.
Indoor entertainment is covered, with a dedicated media room, large study area, gourmet kitchen to cater for the home chef, as well as a walk-in-pantry.
Enjoy entertaining or just relaxing on the spacious alfresco area, designed to comfortably fit your whole party.
With an elegant precedent set from the point of entry, this home will amaze you.
The perfect family haven.





