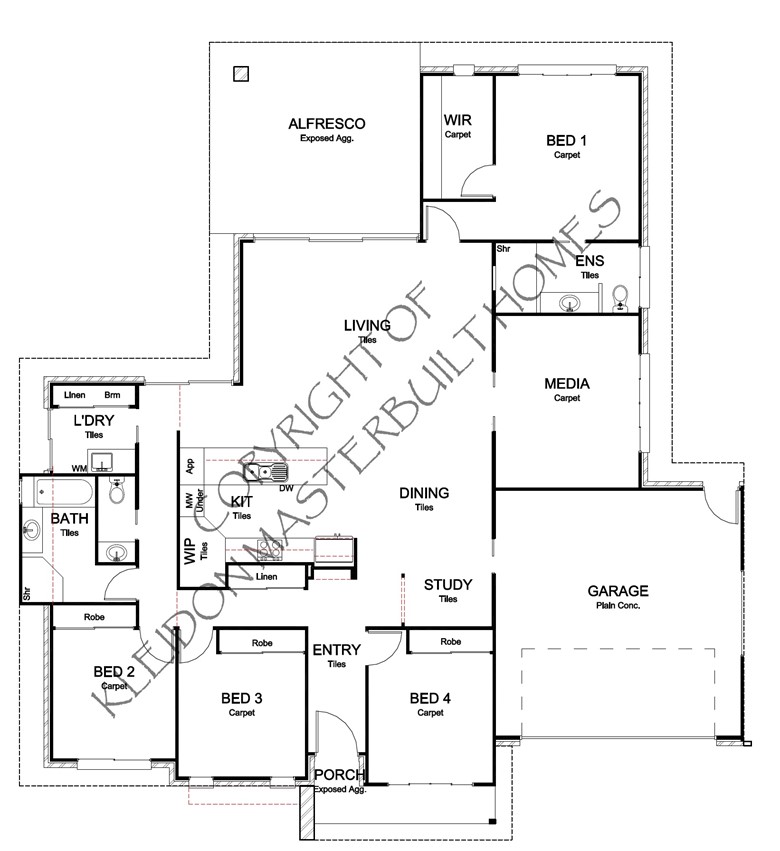
Beachside 245
- 4
- Bedrooms
- 2
- Bathrooms
- 2
- Living rooms
- 2
- Garages
Features
- Open plan living/dining area
- Media Room
- Study
- Walk-in-Robe in Master Bedroom
- Walk-in-Pantry
- Spacious alfresco area
House Size
245.82m2- House Length
- 19.49m
- House Width
- 17.71m
- Min. Block Width
- 19.41m
Plan highlights
This free-flowing design makes family living functional and sophisticated.
With an intelligent floorplan, come together as a family in the spacious communal areas, or retreat to the double-sized built-in bedrooms for some peace and quiet.
A designer kitchen with a walk-in-pantry for the home chef.
If you are looking for a home that oozes modern living and that won’t break the budget, contact us today.





