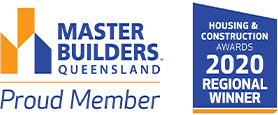
Belle-Aire 211
- 4
- Bedrooms
- 2
- Bathrooms
- 2
- Living rooms
- 2
- Garages
Features
- Open plan living/dining area
- Walk-in-robe in master bedroom
- Built-in wardrobes
- Media room
- Large alfresco area
House Size
211.20m2- House Length
- 16.970m
- House Width
- 15.68m
- Min. Block Width
- 17.78m
An exceptional home
The Belle-Aire 211 is an exceptional home packed with innovations and features designed to make family life easy for everyone.
A well thought-out, highly workable floor plan, this 211m2 home has a light, bright open feel, designed to capture the outdoor spaces.
Three double bedrooms, with the ability to turn the fourth bedroom in to a study, if required.
A number of eye-catching facades available to choose from.







