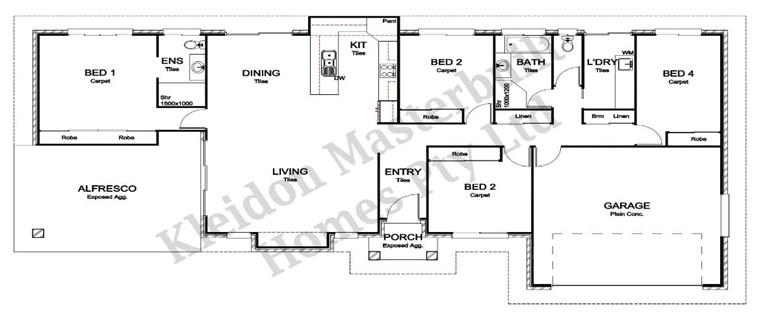
Breeze 221
- 4
- Bedrooms
- 2
- Bathrooms
- 1
- Living rooms
- 2
- Garages
Features
- Open plan living/dining
- Built-in wardrobes
- Large alfresco area
House Size
221.41m2- House Length
- 12.20m
- House Width
- 23.50m
- Min. Block Width
- 25.30m
Plan highlights
The perfect size for the whole family, with four bedrooms, the master bedroom in its own retreat with the rest of the rooms at the opposite end of the home.
This beautiful home has a large master bedroom with an ensuite and ample wardrobe space.
A large main bathroom with a separate toilet, as well as dedicated laundry room.
Spacious kitchen with an open plan living and dining area, that steps out on to the large alfresco space for the entertainer.







