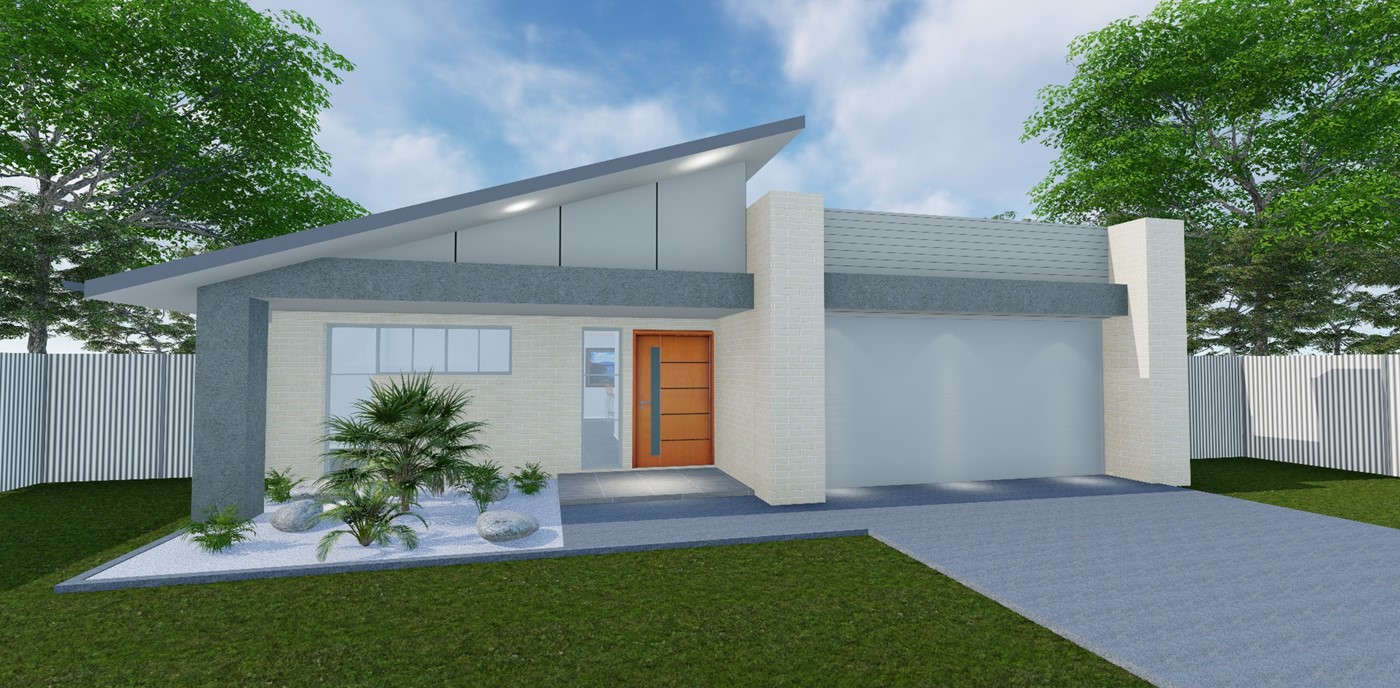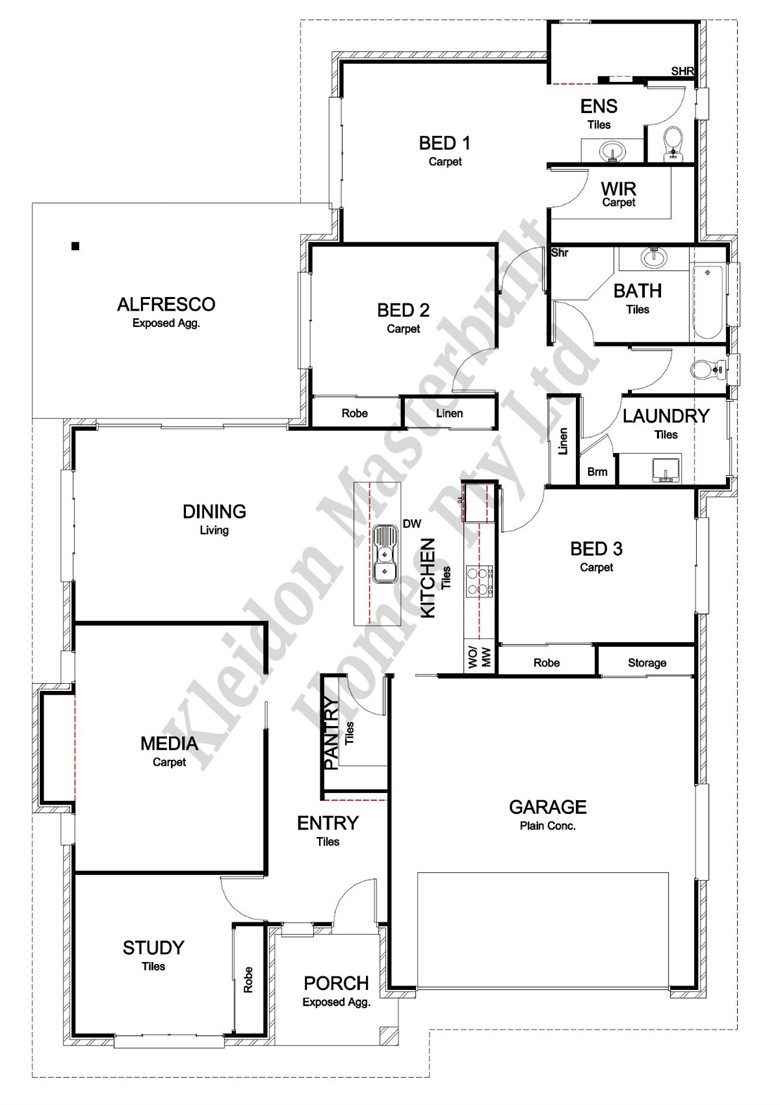
Caprice 219
- 3
- Bedrooms
- 2
- Bathrooms
- 2
- Living rooms
- 2
- Garages
Features
- Open plan living/dining
- Walk-in-robe in master bedroom
- Built-in wardrobes
- Walk-in-pantry
- Study
- Media room
- Large alfresco area
House Size
219.04m2- House Length
- 19.33m
- House Width
- 13.49m
- Min. Block Width
- 16.49m
Plan highlights
The Caprice 219 is the perfect option for affordable, modern living.
The master suite featuring an ensuite and walk-in-robe, and the remaining bedrooms with built-in wardrobes.
Indoor entertainment is covered with a media room and dedicated study.
A spacious kitchen with a walk-in-pantry and island bench.
Enjoy entertaining on the alfresco area.







