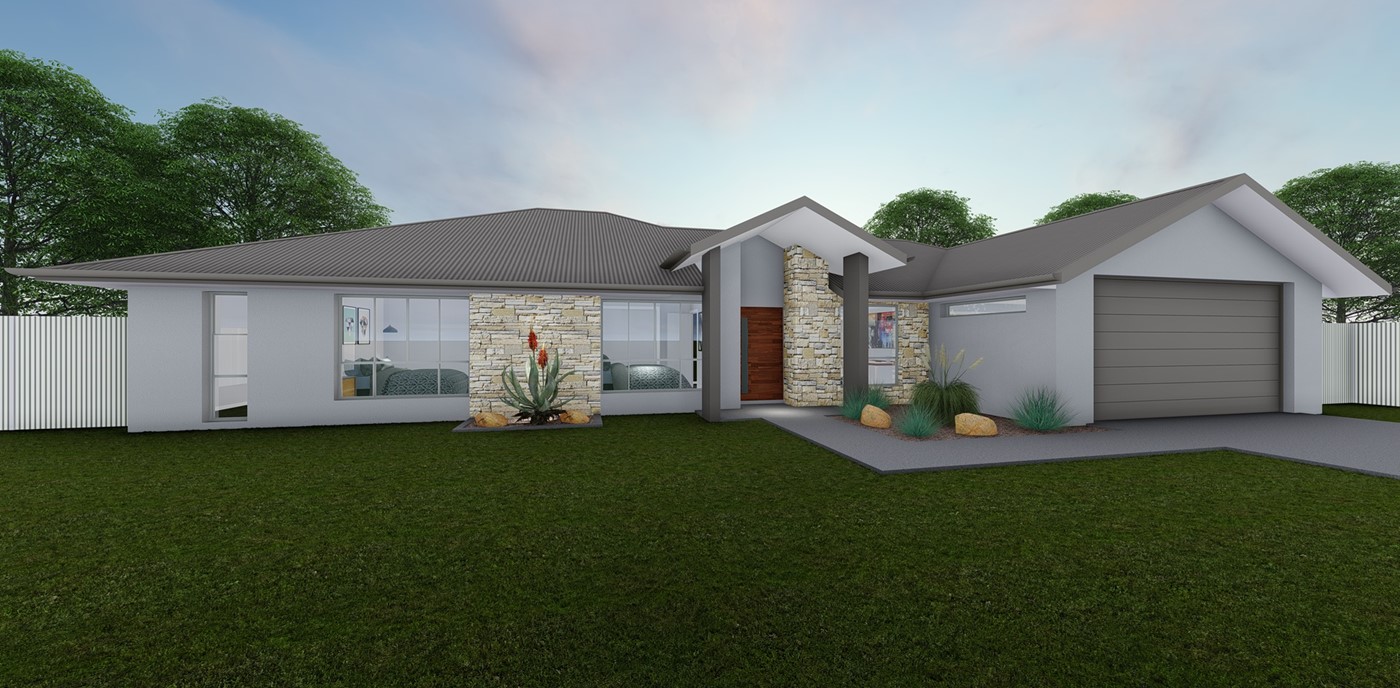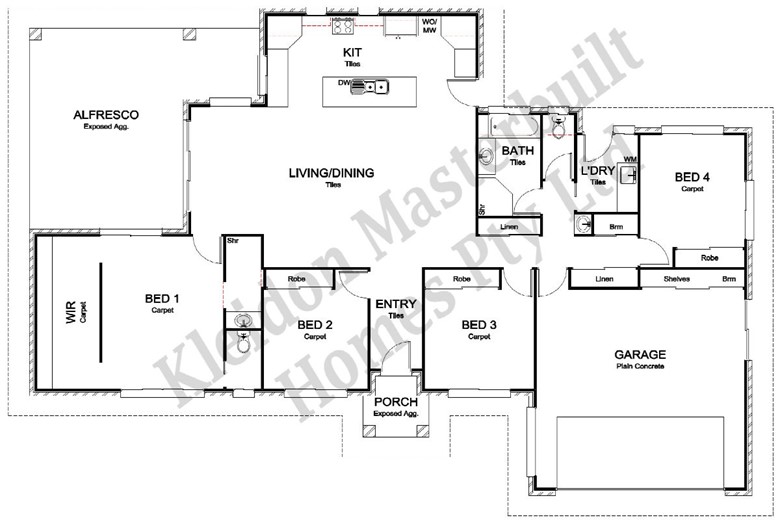
Cascade 244
- 4
- Bedrooms
- 2
- Bathrooms
- 1
- Living rooms
- 2
- Garages
Features
- Open plan living/dining
- Walk-in-robe in master bedroom
- Built-in wardrobes
- Large alfresco area
House Size
244.22m2- House Length
- 15.33m
- House Width
- 22.03m
- Min. Block Width
- 23.83m
Plan highlights
No stone has been left unturned in the design of this home.
A master bedroom sanctuary with a walk-in-robe and ensuite uniquely designed to be innovative and functional.
The home chef will be in paradise with this plan– an exceptionally large kitchen with an island bench and ample preparation space, and a smaller outdoor kitchen for when entertaining in the alfresco dining area.







