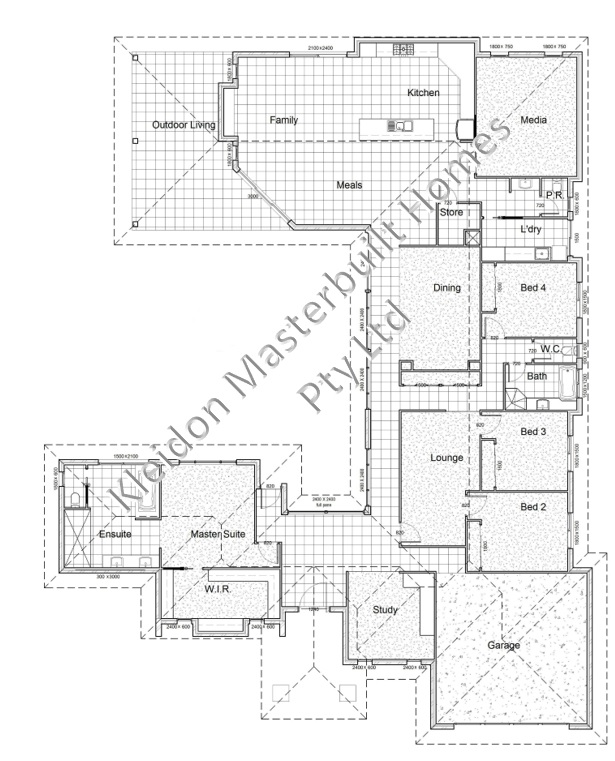
Eliza-Breeze 415
- 4
- Bedrooms
- 2
- Bathrooms
- 3
- Living rooms
- 2
- Garages
Features
- Open plan living/dining area
- Media Room
- Study
- Three living areas
- Walk-in-robe in Master Suite
- Spacious alfresco area
- Formal dining area
House Size
415.40m2- House Length
- 29.47m
- House Width
- 23.45m
- Min. Block Width
- 25.25m
Plan highlights
An elegant plan with a unique design, that will impress you from the point of entry.
This home boasts a retreat-style master suite, with a unique ensuite, equipped with a bath, and a spacious walk-in-robe.
Plenty of other great features throughout the home, including three living spaces, a dedicated study, and four bedrooms.
Entertaining guests has never been more comfortable, with a large alfresco area protruding from the open plan living/dining/kitchen.
The perfect home for a large family or entertainer.





