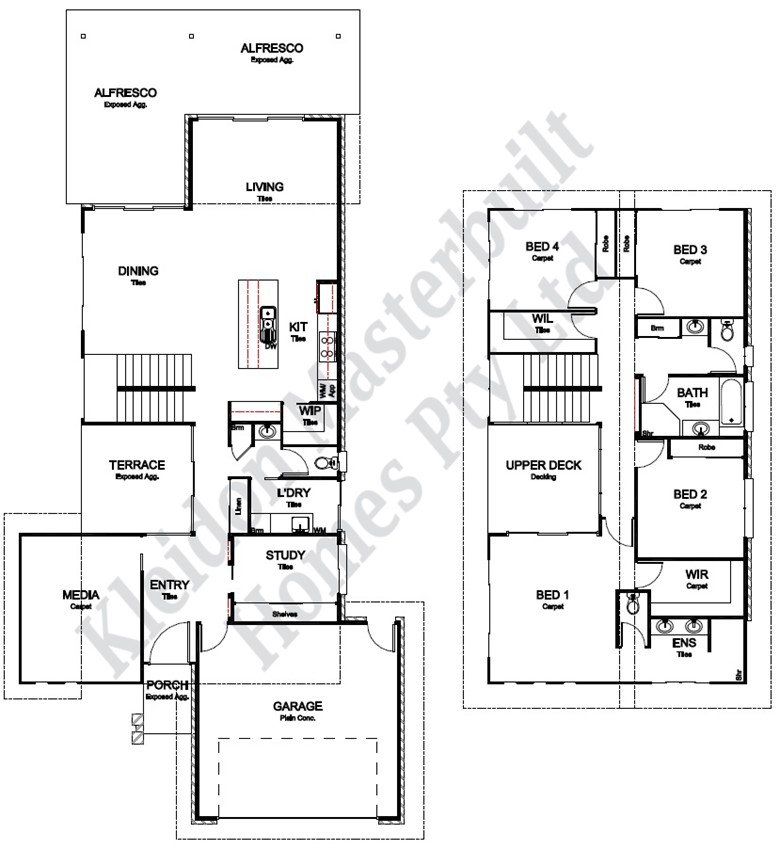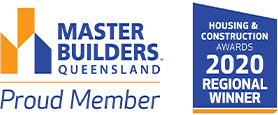
Esperance 322
- 4
- Bedrooms
- 2
- Bathrooms
- 2
- Living rooms
- 2
- Garages
Features
- Open plan living/dining area
- Media room
- Study
- Walk-in-robe in Master Bedroom
- Walk-in-pantry
- Walk-in-linen cupboard
- Spacious alfresco area
House Size
322.01m2- House Length
- 25.06m
- House Width
- 12.70m
- Min. Block Width
- 13.35m
Plan highlights
The Esperance 322 oozes practicality and sophistication.
Fantastic inclusions throughout the whole home, the lower level comprising a media room, study, dedicated laundry, open plan living/dining area and designer kitchen with a walk-in-pantry.
There’s room for the whole family with this spacious plan, with four bedrooms on the upper floor, the master suite includes an ensuite with a separate toilet and a walk-in-robe.
Spend time outdoors enjoying the breeze on the spacious alfresco area or the upper deck.






