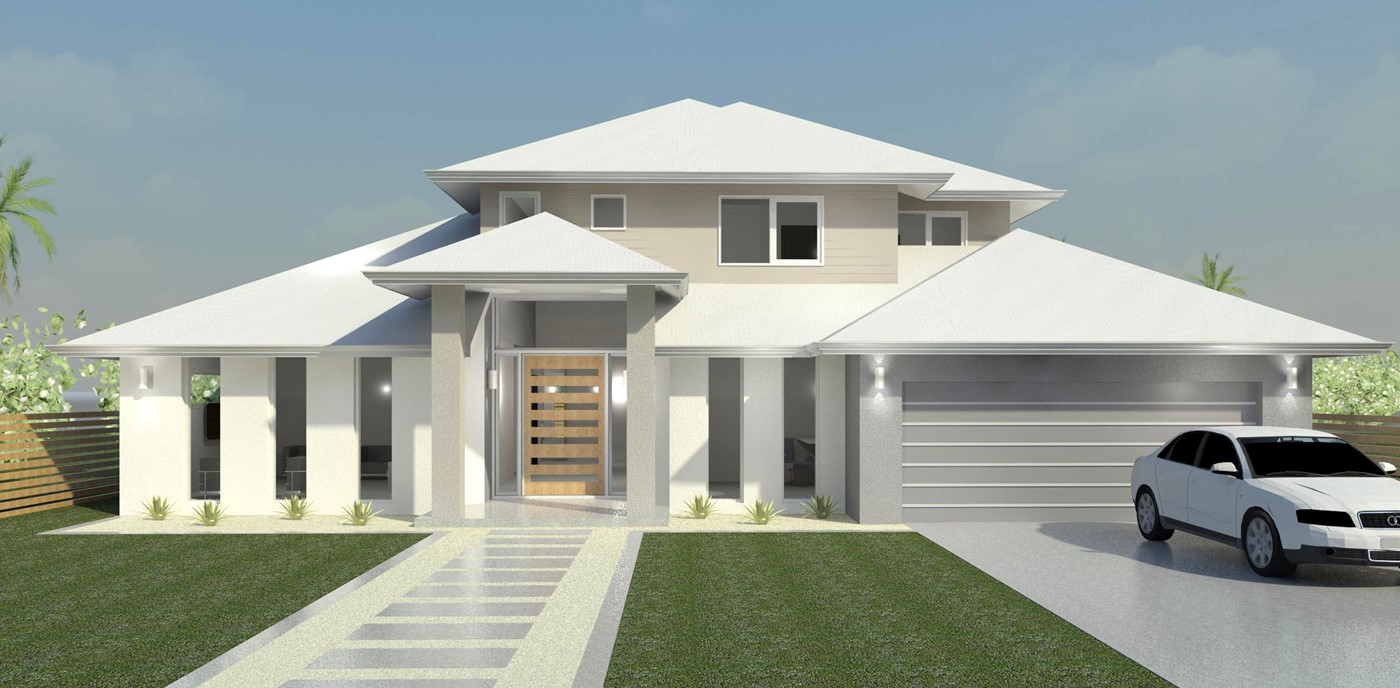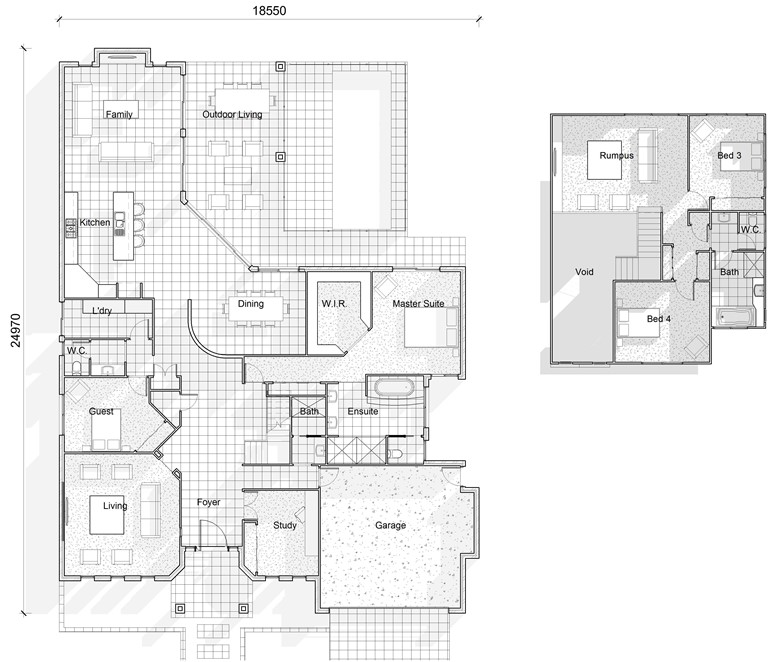
Grande 453
- 4
- Bedrooms
- 3
- Bathrooms
- 3
- Living rooms
- 2
- Garages
Features
- Open plan living/dining area
- Rumpus room
- Separate living area
- Walk-in-robe
- Study
- Two powder rooms
- Spacious alfresco area
House Size
453.72m2- House Length
- 25.57m
- House Width
- 19.15m
- Min. Block Width
- 21.55m
Plan highlights
With a sophisticated and practical layout, the Grande 453 boasts all of the qualities of a family home.
Four double-sized bedrooms, three bathrooms and an extra two powder rooms, three living spaces and a generously sized master suite, there’s room for everyone.
With plenty of great features, this plan is sure to impress.





