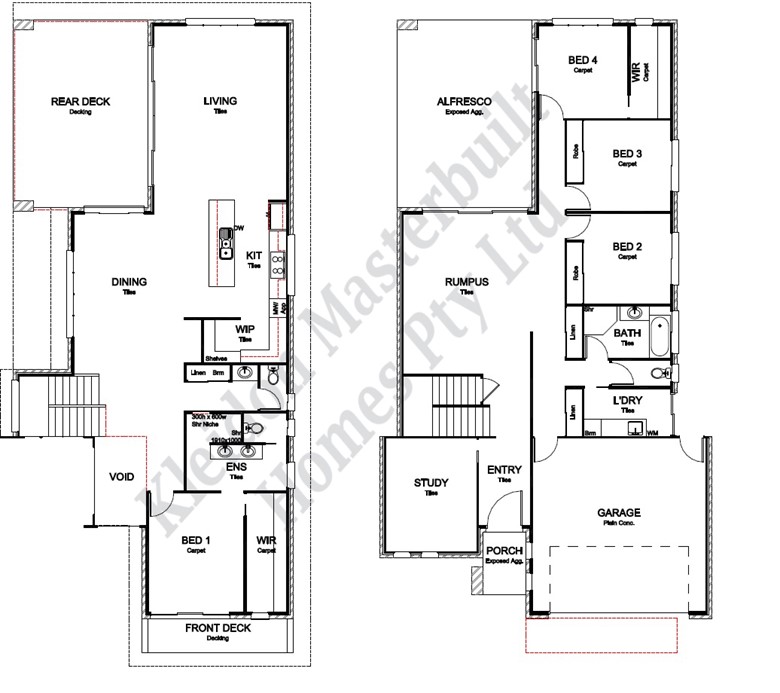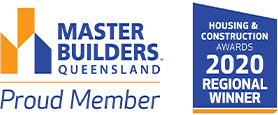
Haven 379
- 4
- Bedrooms
- 2
- Bathrooms
- 2
- Living rooms
- 2
- Garages
Features
- Open plan living/dining area
- Walk-in-pantry
- Rumpus room
- Study
- Walk-in-robe in Master Suite
- Walk-in-robe in Bed 4
- Ample outdoor areas
House Size
379.20m2- House Length
- 23.00m
- House Width
- 11.52m
- Min. Block Width
- 13.81m
Plan highlights
A statement home with all of the features necessary for modern living.
Downstairs, you’ll find three bedrooms, study, rumpus room, bathroom and laundry.
Upstairs includes the master suite, fitted with an ensuite and spacious walk-in-robe, and plenty of room to entertain guests with the open plan living and dining area that stretches out on to the alfresco area.






