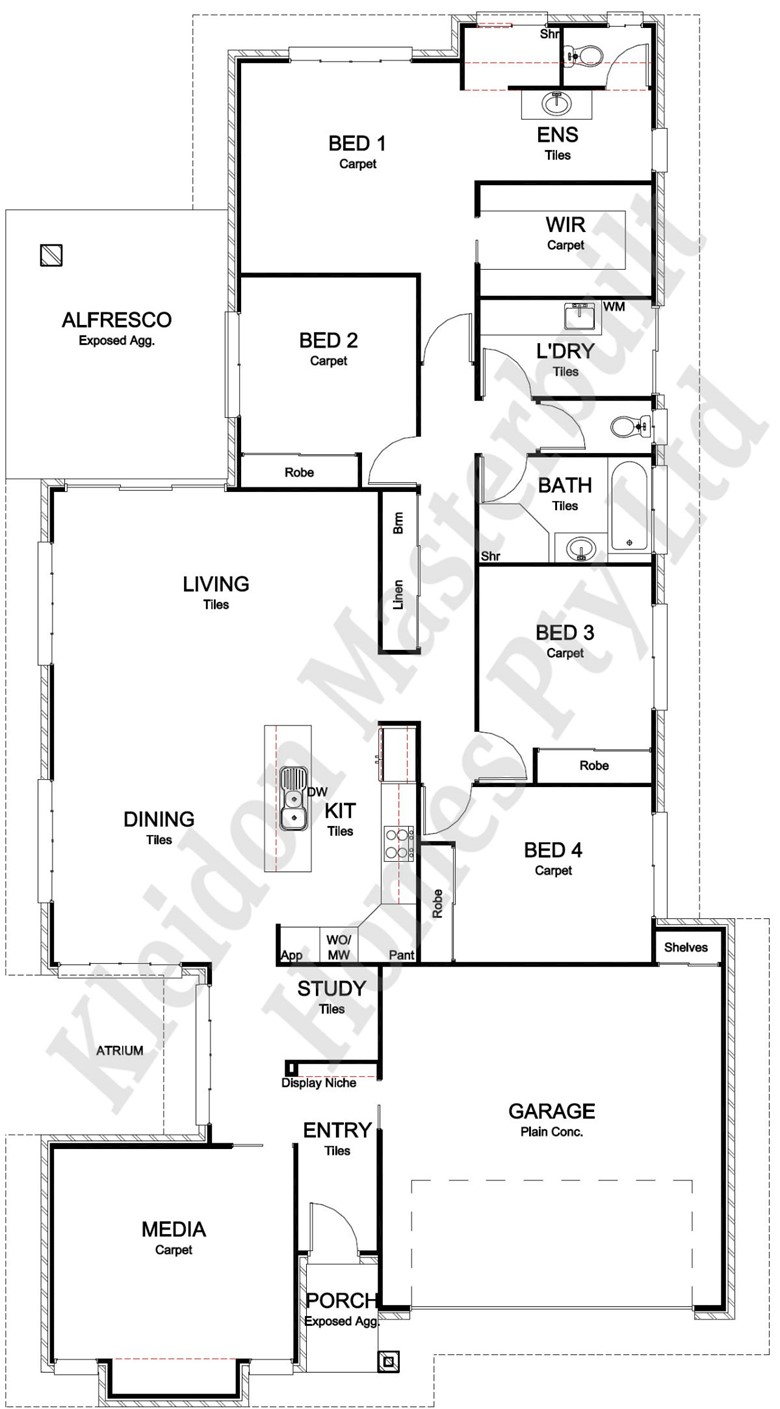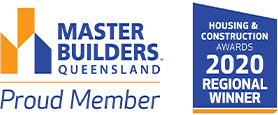
Kingston 235
- 4
- Bedrooms
- 2
- Bathrooms
- 2
- Living rooms
- 2
- Garages
Features
- Open plan living/dining area
- Media room
- Study
- Walk-in-robe in master bedroom
- Built-in wardrobes
- Spacious alfresco area
House Size
235.31m2- House Length
- 23.82m
- House Width
- 13.06m
- Min. Block Width
- 13.66m
Plan highlights
Showcasing Kleidon Masterbuilt Homes’ attention to detail, this design has all the elements of a functional home.
The living space is placed strategically in the heart of the home, designed to bring the family together, with privacy kept in mind. Retreat to the four double-sized bedrooms in quiet times.
Indoor entertainment is paramount with a dedicated media room and study incorporated in to the home.
The master suite is a private haven, with a uniquely designed ensuite and spacious walk-in-robe.
Outside, enjoy entertaining on the spacious alfresco area.







