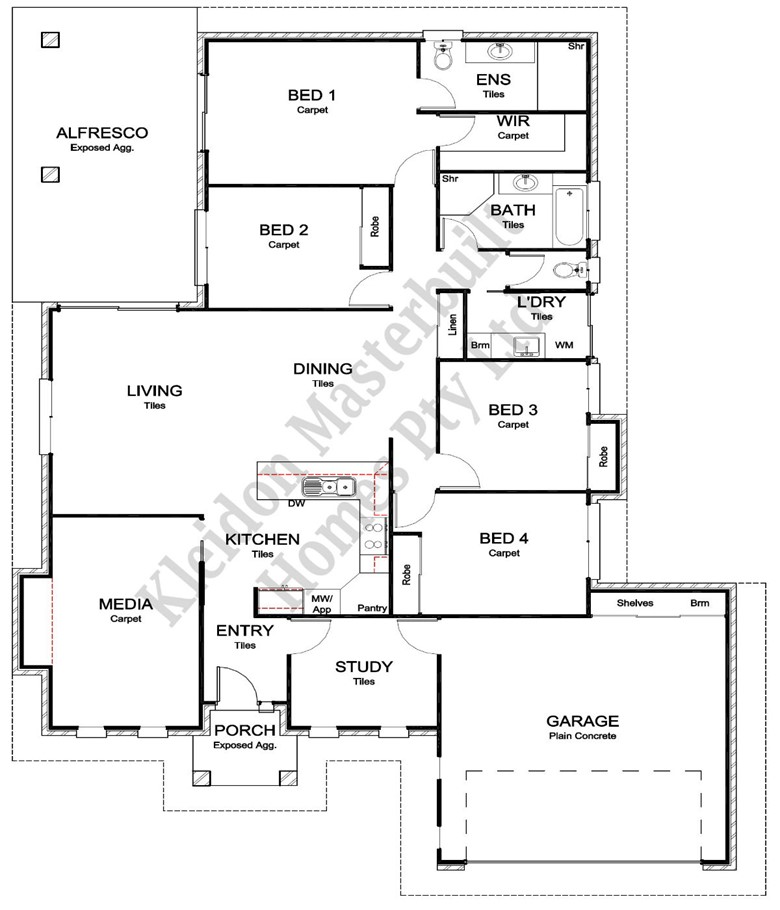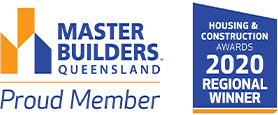
Kirra 232
- 4
- Bedrooms
- 2
- Bathrooms
- 2
- Living rooms
- 2
- Garages
Features
- Open plan living/dining
- Walk-in-robe in master bedroom
- Built-in wardrobes
- Media room
- Study
- Large alfresco area
House Size
232.08m2- House Length
- 21.22m
- House Width
- 15.40m
- Min. Block Width
- 16.50m
Plan highlights
A popular plan with great features aplenty.
A spacious open plan kitchen/living/dining area which leads on to the alfresco area, perfect for entertaining.
Indoor entertainment is covered with a media room and dedicated study.
Four double-sized bedrooms, with the master including an ensuite and walk-in-robe, and remaining bedrooms with built-in robes.
Kirra 243 & Kirra 261 also available on request.








