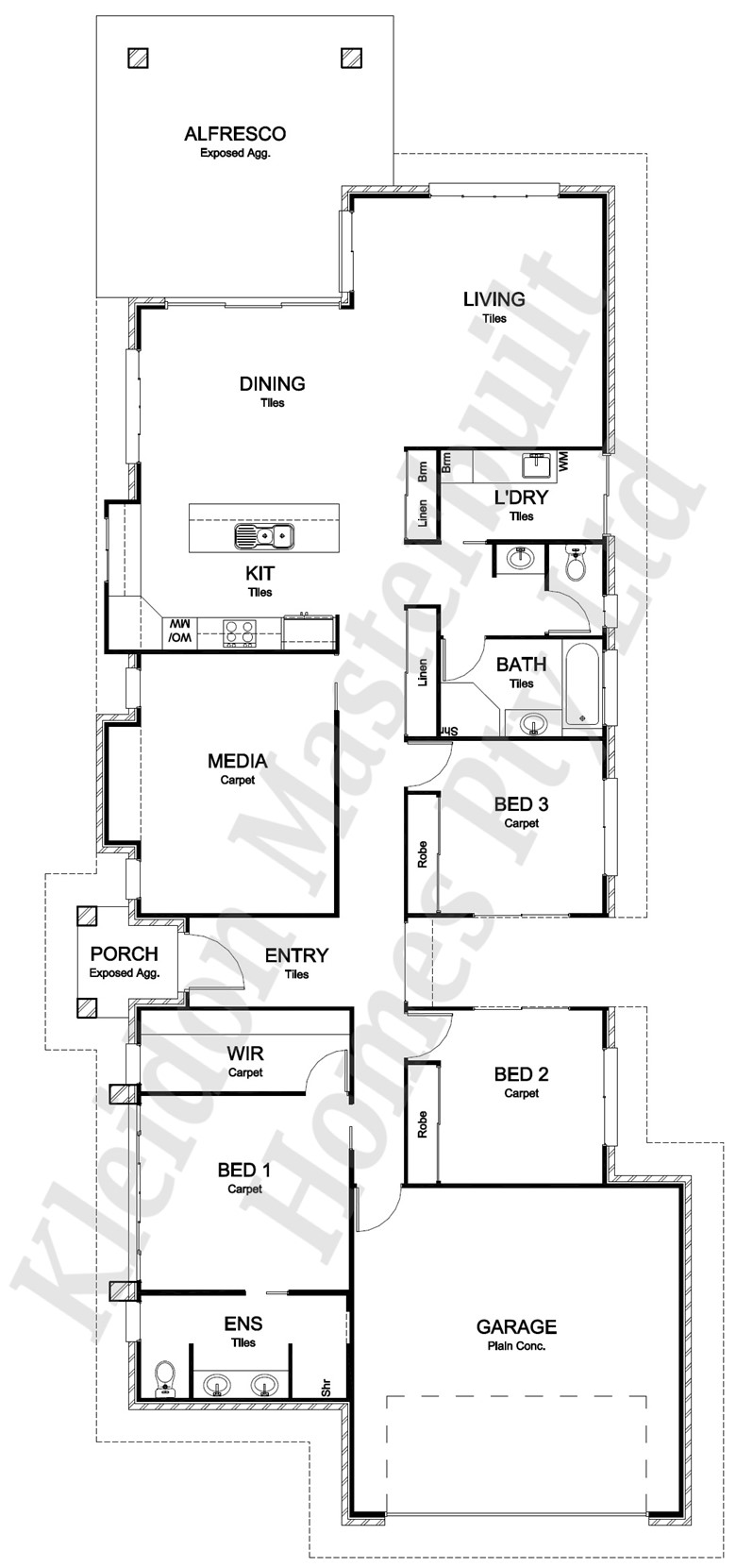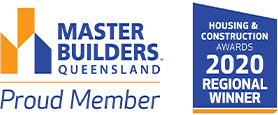
Montego 239
- 3
- Bedrooms
- 2
- Bathrooms
- 2
- Living rooms
- 2
- Garages
Features
- Open plan living/dining area
- Media room
- Walk-in-robe in master suite
- Spacious alfresco area
House Size
239.47m2- House Length
- 28.49m
- House Width
- 12.55m
- Min. Block Width
- 13.05m
Plan highlights
This uniquely designed, elegant statement home is perfect for wide blocks.
You are welcomed in to the home with a courtyard area, which can be used to set the tone of your new home.
Three double-sized bedrooms with a master suite including an ensuite and walk-in-robe.
Indoor entertainment is covered with a media room and an open plan living/dining area. Step outside for an alfresco area set to impress guests.







