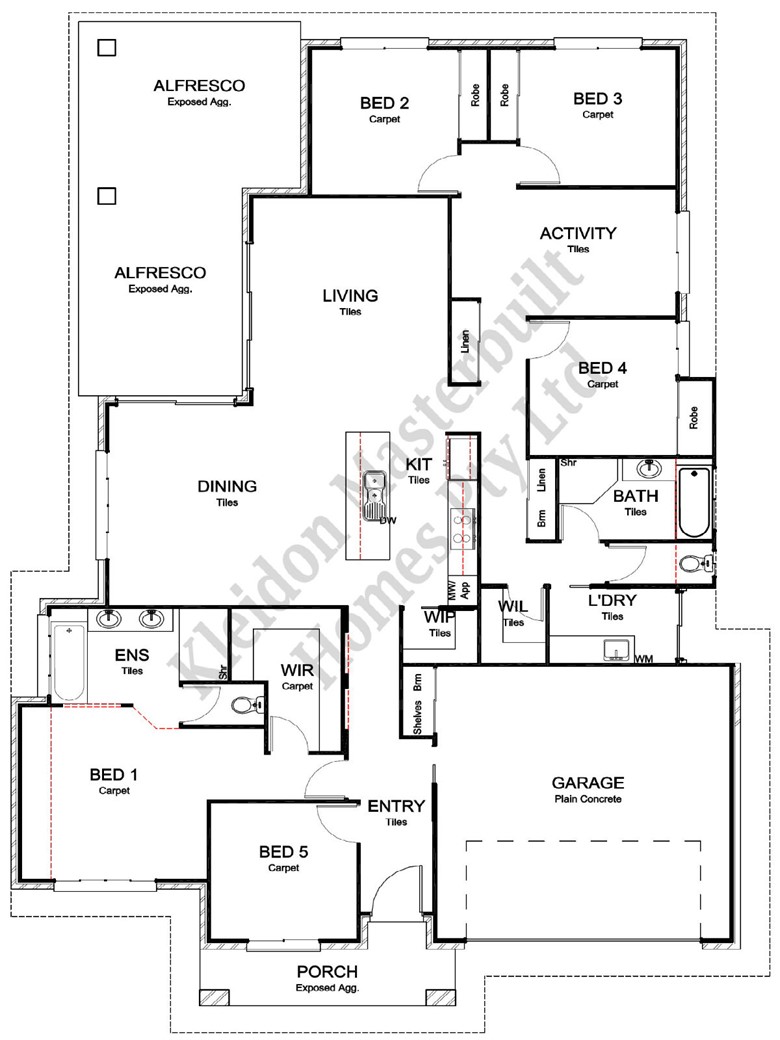
Monterey 270
- 5
- Bedrooms
- 2
- Bathrooms
- 2
- Living rooms
- 2
- Garages
Features
- Open plan living/dining
- Walk-in-robe in master bedroom
- Built-in wardrobes
- Walk-in-pantry
- Activity room
- Ample storage
- Large alfresco area
House Size
270.47m2- House Length
- 22.50m
- House Width
- 15.55m
- Min. Block Width
- 17.45m
Plan highlights
A beautiful, statement home with a free-flowing design.
Having five bedrooms, you can fit the whole family in the Monterey 270. The master bedroom having its own retreat with a large walk-in-robe and uniquely designed ensuite.
Enjoy family time in the dedicated activities room or on the large alfresco dining area outside.
Other great features include a spacious walk-in-pantry, and a walk-in-linen cupboard.






