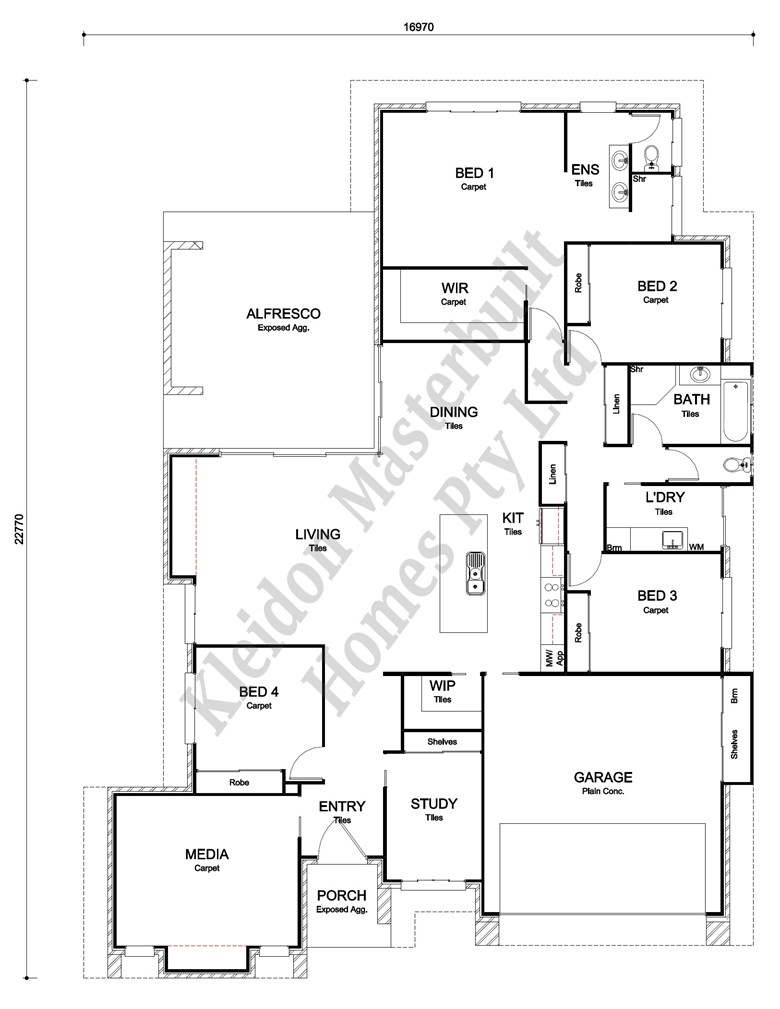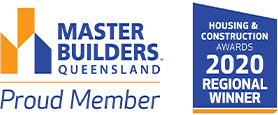
Oasis 289
- 4
- Bedrooms
- 2
- Bathrooms
- 2
- Living rooms
- 2
- Garages
Features
- Open plan living/dining area
- Media room
- Study
- Walk-in-pantry
- Display niches
- Walk-in-robe in master bedroom
- Outdoor kitchen
- Spacious alfresco area
House Size
289.60m2- House Length
- 22.77m
- House Width
- 16.97m
- Min. Block Width
- 19.37m
Plan highlights
Delivering major street appeal, the Oasis 289 is the ideal plan for modern living.
Boasting features aplenty, including four large bedrooms, a media room, study, walk-in-pantry and a luxurious master suite.
With strategically placed sliding doors leading out on to the alfresco area, fitted with an outdoor kitchen, this home definitely has the ‘wow factor’.






