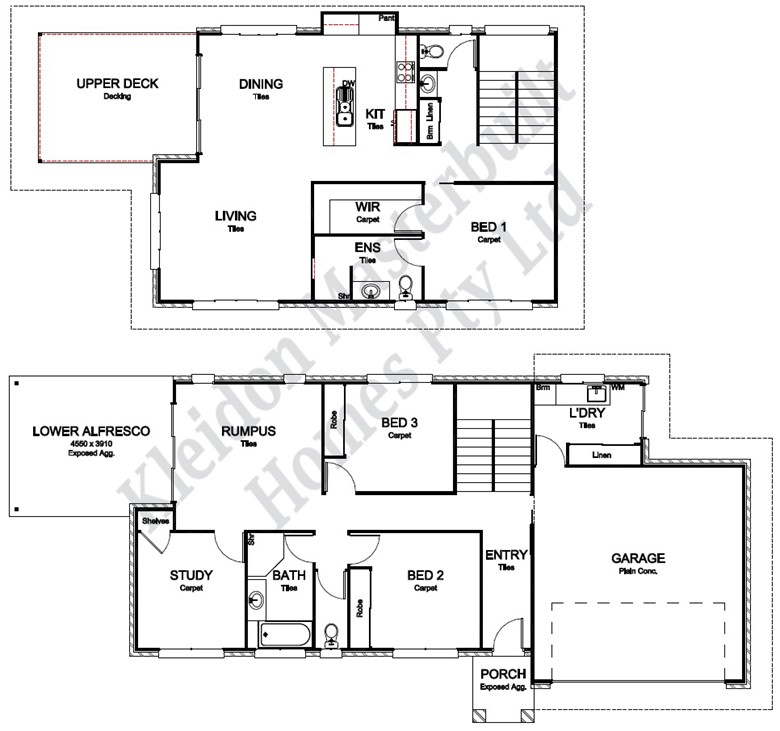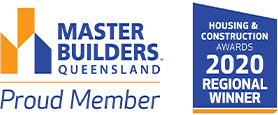
Opal 248
- 3
- Bedrooms
- 2
- Bathrooms
- 2
- Living rooms
- 2
- Garages
Features
- Open plan living/dining area
- Rumpus room
- Study (Convert in to Bed 4)
- Walk-in-robe in Master Bedroom
- Built-in robes
- Two outdoor living spaces
House Size
248.99m2- House Length
- 9.63m
- House Width
- 20.59m
- Min. Block Width
- 22.79m
Plan highlights
Boasting a practical layout and with features aplenty, there’s room for the whole family in the Opal 248.
Enter the home and be greeted by a lower living area, with two bedrooms, the main bathroom, a study, rumpus room and dedicated laundry room.
Upstairs, spend time with the family in the open plan living and dining area, or retreat to the master suite, fitted with an ensuite and walk-in-robe.
Outdoor entertainment is paramount with a spacious lower alfresco area and relaxing deck on the upper floor, flowing through from the open plan living and dining area.





