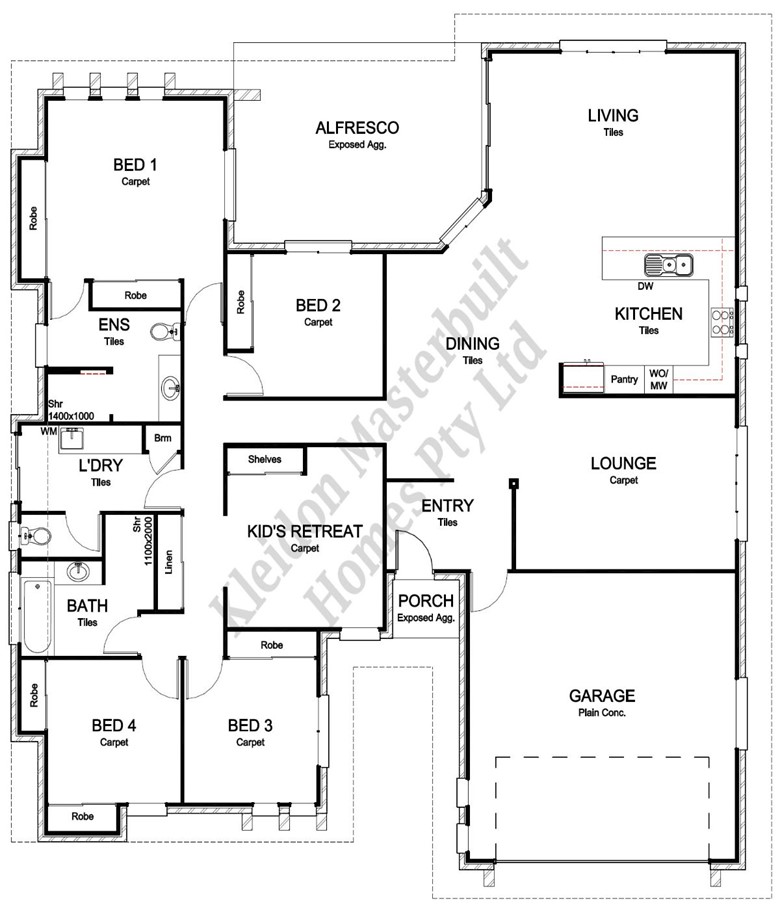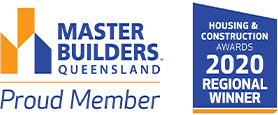
Rio 257
- 4
- Bedrooms
- 2
- Bathrooms
- 2
- Living rooms
- 2
- Garages
Features
- Open plan living/dining
- Separate lounge area
- Kid's Retreat
- Built-in wardrobes
- Large alfresco area
House Size
257.75m2- House Length
- 18.52m
- House Width
- 17.14m
- Min. Block Width
- 19.54m
Plan highlights
Fantastic features are aplenty in the Rio 257.
Four double-sized built-in bedrooms, with an ensuite in the master bedroom.
A separate kid’s retreat for indoor entertainment, as well as a secondary living area.
Entertain guests in the open plan living/dining area and the spacious alfresco area.







