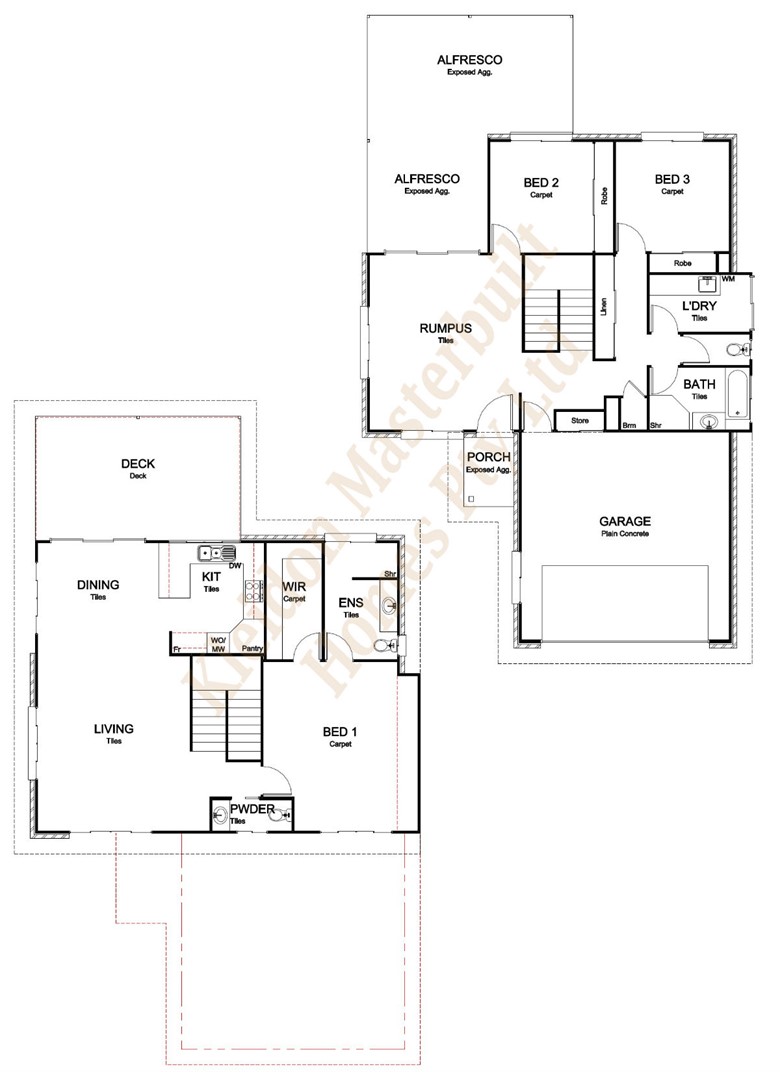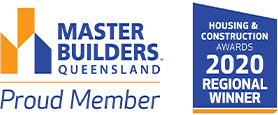
Vantage 274
- 3
- Bedrooms
- 2
- Bathrooms
- 2
- Living rooms
- 2
- Garages
Features
- Open plan living/dining area
- Walk-in-robe
- Rumpus room
- Spacious alfresco area
- Upper deck
House Size
274.78m2- House Length
- 19.21m
- House Width
- 11.73m
- Min. Block Width
- 15.73m
Plan highlights
An impressive two-storey home with a functional layout designed to be the ultimate family home.
Retreat to the bedrooms or spend time together in the dedicated living areas.
Included is a luxurious master suite with an uniquely designed ensuite and large walk-in-robe.
Entertain guests with ample outdoor space on the upper and lower levels.






