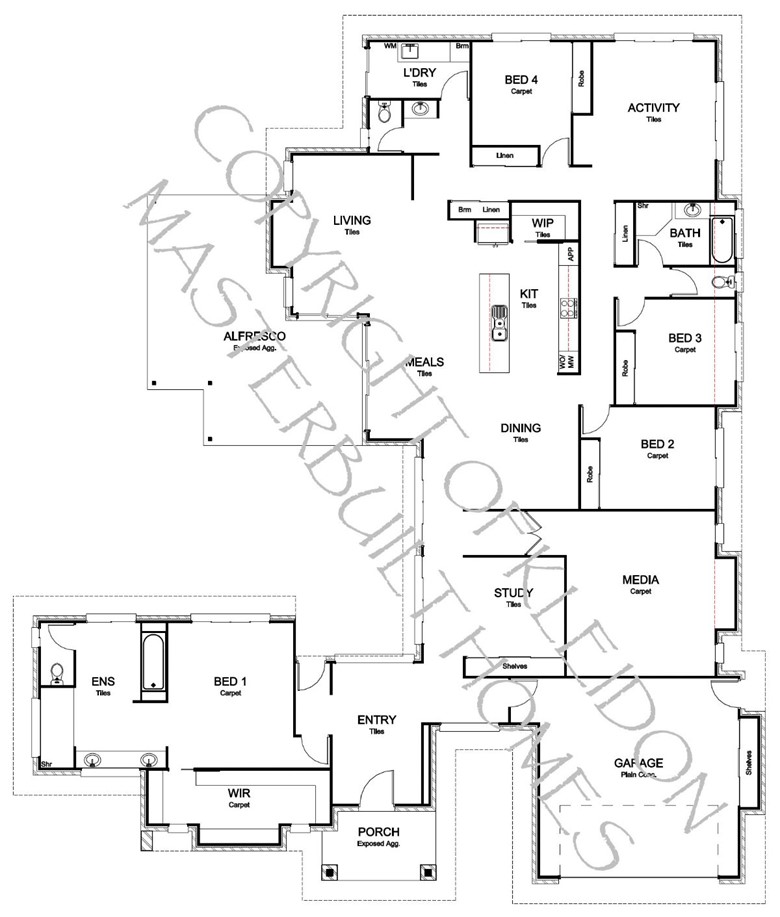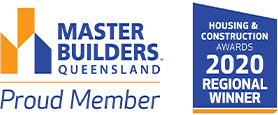
Vogue 379
- 4
- Bedrooms
- 2
- Bathrooms
- 3
- Living rooms
- 2
- Garages
Features
- Open plan living/dining area
- Media Room
- Study
- Walk-in-Robe in Master Bedroom
- Walk-in-Pantry
- Spacious alfresco area
House Size
379.98m2- House Length
- 26.98m
- House Width
- 22.81m
- Min. Block Width
- 24.51m
Plan highlights
A beautifully unique home with a layout set to stun.
Every inclusion you could think of for a designer family home has been placed in to the Vogue 379.
The elegant master suite includes a spacious walk-in-robe and ensuite complete with a bath.
Indoor entertainment has been made easy with three living areas- step outside and enjoy the outdoors with the generous alfresco.
This home will awe you on the inside and out.





