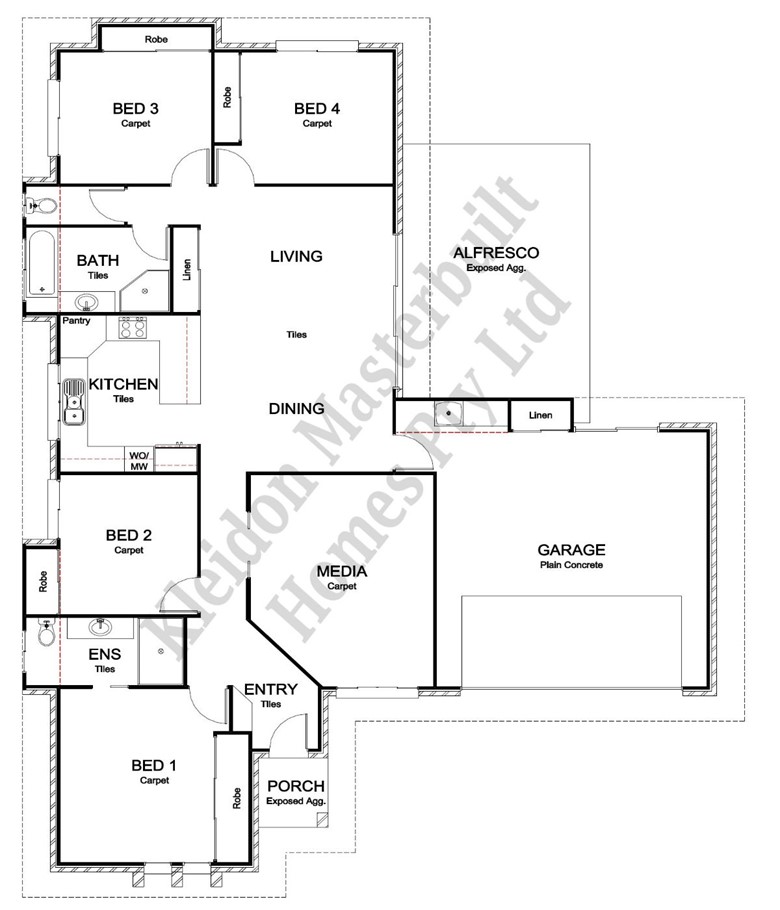
Willow 219
- 4
- Bedrooms
- 2
- Bathrooms
- 2
- Living rooms
- 2
- Garages
Features
- Open plan living/dining
- Built-in wardrobes
- Media room
- Spacesaver laundry
- Large alfresco area
House Size
219.98m2- House Length
- 20.78m
- House Width
- 15.78m
- Min. Block Width
- 16.97m
Plan highlights
A grand, yet simplistic plan that is designed to cater for the whole family.
With four bedrooms, an open plan living/dining area, large alfresco and media room, the Willow 219 ticks all of the practicality boxes.
Enjoy entertaining family and friends in the open plan living area, as well as the large alfresco area.
A space-saver laundry has been included in the garage to optimise space.








