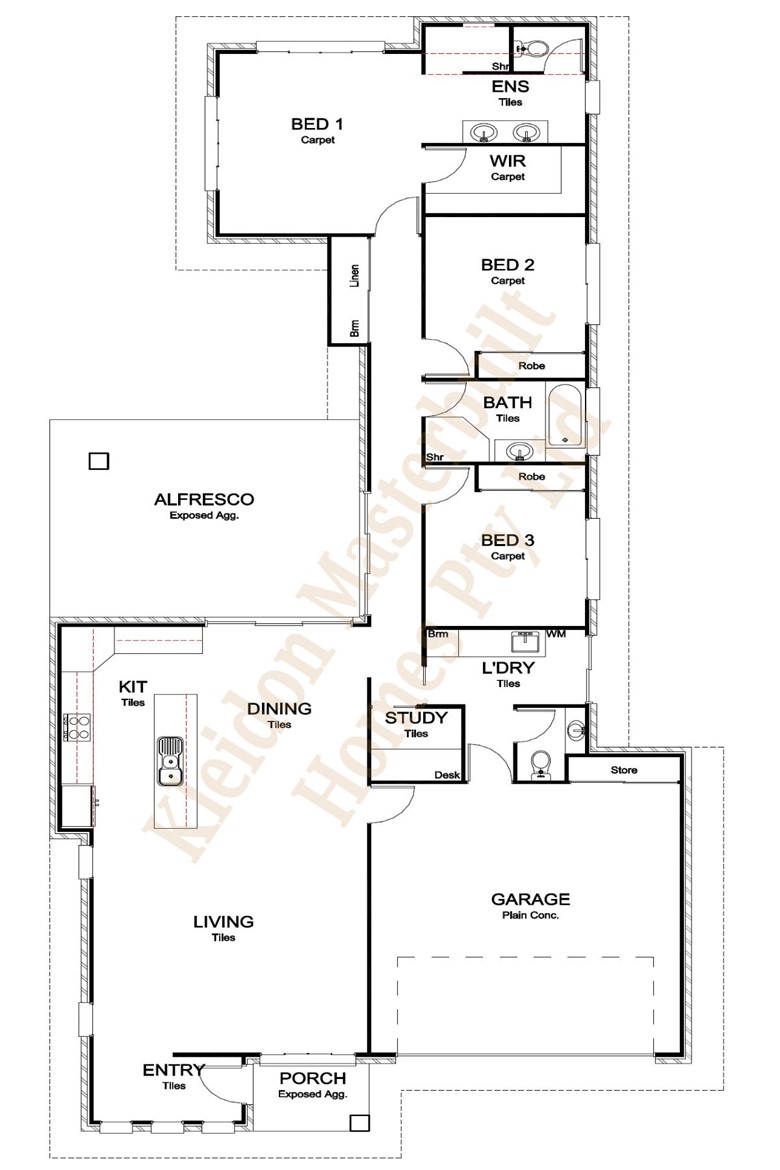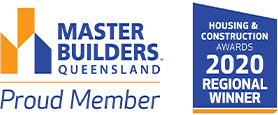
Wailea 218
- 3
- Bedrooms
- 2
- Bathrooms
- 1
- Living rooms
- 2
- Garages
Features
- Open plan living/dining area
- Walk-in-robe in master suite
- Built-in-wardrobes in bedrooms
- Study
- Spacious alfresco area
House Size
218.86m2- House Length
- 25.45m
- House Width
- 12.66m
- Min. Block Width
- 13.76m
Plan highlights
The perfect home suitable for a minimum frontage block, whilst keeping street appeal.
A simple, yet practical, open plan that caters everyone’s needs.
The unique design boasts three double bedrooms, including a master suite with an ensuite and walk-in-robe.
A home entertainer’s dream, with a large alfresco dining area to host family and friends.







